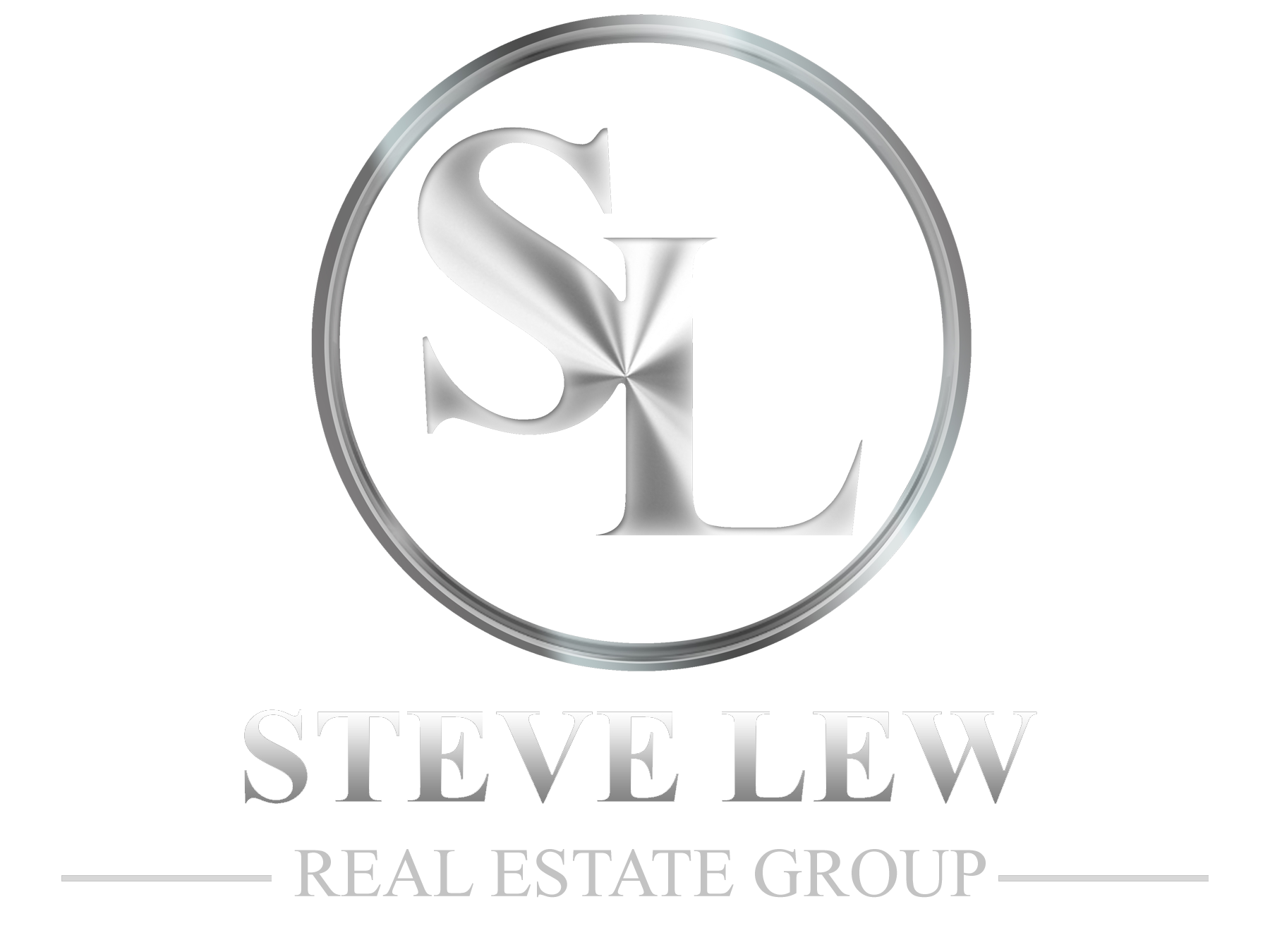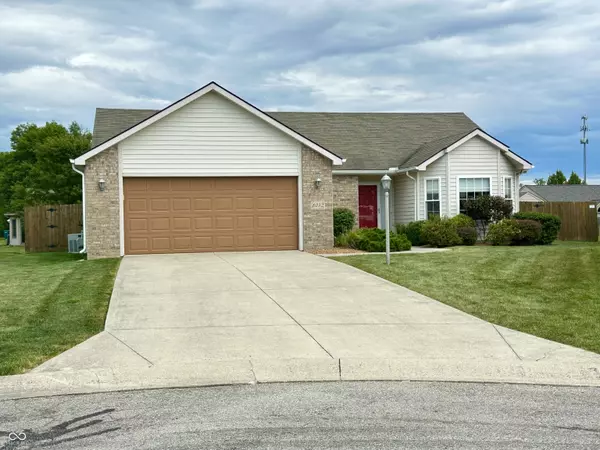$220,375
$262,900
16.2%For more information regarding the value of a property, please contact us for a free consultation.
3 Beds
2 Baths
1,390 SqFt
SOLD DATE : 10/30/2025
Key Details
Sold Price $220,375
Property Type Single Family Home
Sub Type Single Family Residence
Listing Status Sold
Purchase Type For Sale
Square Footage 1,390 sqft
Price per Sqft $158
Subdivision No Subdivision
MLS Listing ID 22050523
Sold Date 10/30/25
Bedrooms 3
Full Baths 2
HOA Fees $17/ann
HOA Y/N Yes
Year Built 2006
Tax Year 2024
Lot Size 10,454 Sqft
Acres 0.24
Property Sub-Type Single Family Residence
Property Description
AUCTION: Auction held onsite, Tuesday, September 30, 2025, 6:00 PM Eastern | Open House Monday, September 15, 2025 & Monday, September 29, 2025, 5:00 - 6:30 PM Eastern| The price stated on this property is the assessed value. | This property may sell for more or less than the assessed value, depending on the outcome of the auction bidding. | $12,000 down day of the auction. | To see all terms, please visit our website. Discover this beautifully maintained single-story ranch home, built in 2006 and offering an exceptional blend of comfort and style. With three bedrooms and two full bathrooms, the residence features a spacious living room highlighted by a cozy fireplace and a sophisticated tray ceiling. The modern kitchen boasts elegant shaker cabinets that provide both beauty and functionality. The primary suite offers an ensuite bathroom with a walk-in shower and a generous walk-in closet. Additional amenities include a sunroom, a dedicated laundry room, a fenced backyard, and a relaxing patio-perfect for outdoor enjoyment. Set on a 10,277 square foot lot with 1,390 square feet of living space, this home is ideally located in a welcoming residential neighborhood, making it an outstanding opportunity for those seeking convenience and quality living.
Location
State IN
County Allen
Rooms
Main Level Bedrooms 3
Interior
Interior Features Tray Ceiling(s), Eat-in Kitchen, Walk-In Closet(s)
Heating Forced Air, Natural Gas
Cooling Central Air
Fireplaces Number 1
Fireplaces Type Electric, Great Room
Fireplace Y
Appliance Dishwasher, Gas Water Heater, Water Heater
Exterior
Garage Spaces 2.0
Building
Story One
Foundation Slab
Water Public
Architectural Style Ranch
Structure Type Vinyl With Brick
New Construction false
Schools
Elementary Schools Arlington Elementary School
Middle Schools Jefferson Middle School
High Schools Northrop High School
School District Fort Wayne Community Schools
Others
Ownership Mandatory Fee,Planned Unit Dev
Read Less Info
Want to know what your home might be worth? Contact us for a FREE valuation!

Our team is ready to help you sell your home for the highest possible price ASAP

© 2025 All listing information is courtesy of MIBOR Broker Listing Cooperative(R) as distributed by MLS Grid. All rights reserved.

"My job is to find and attract mastery-based agents to the office, protect the culture, and make sure everyone is happy! "






