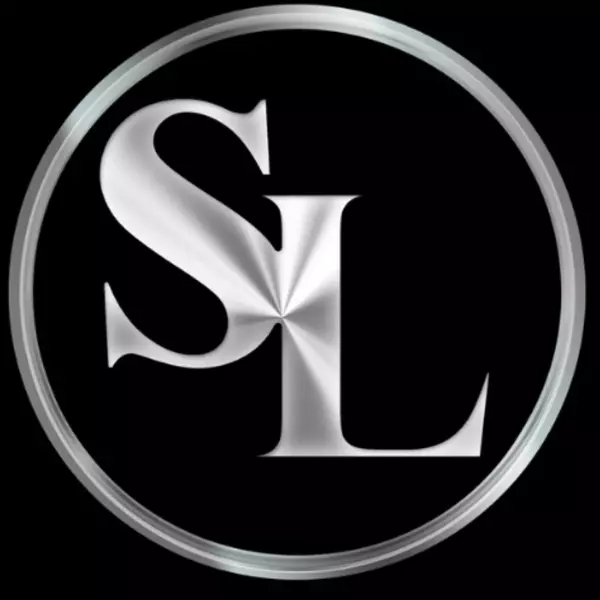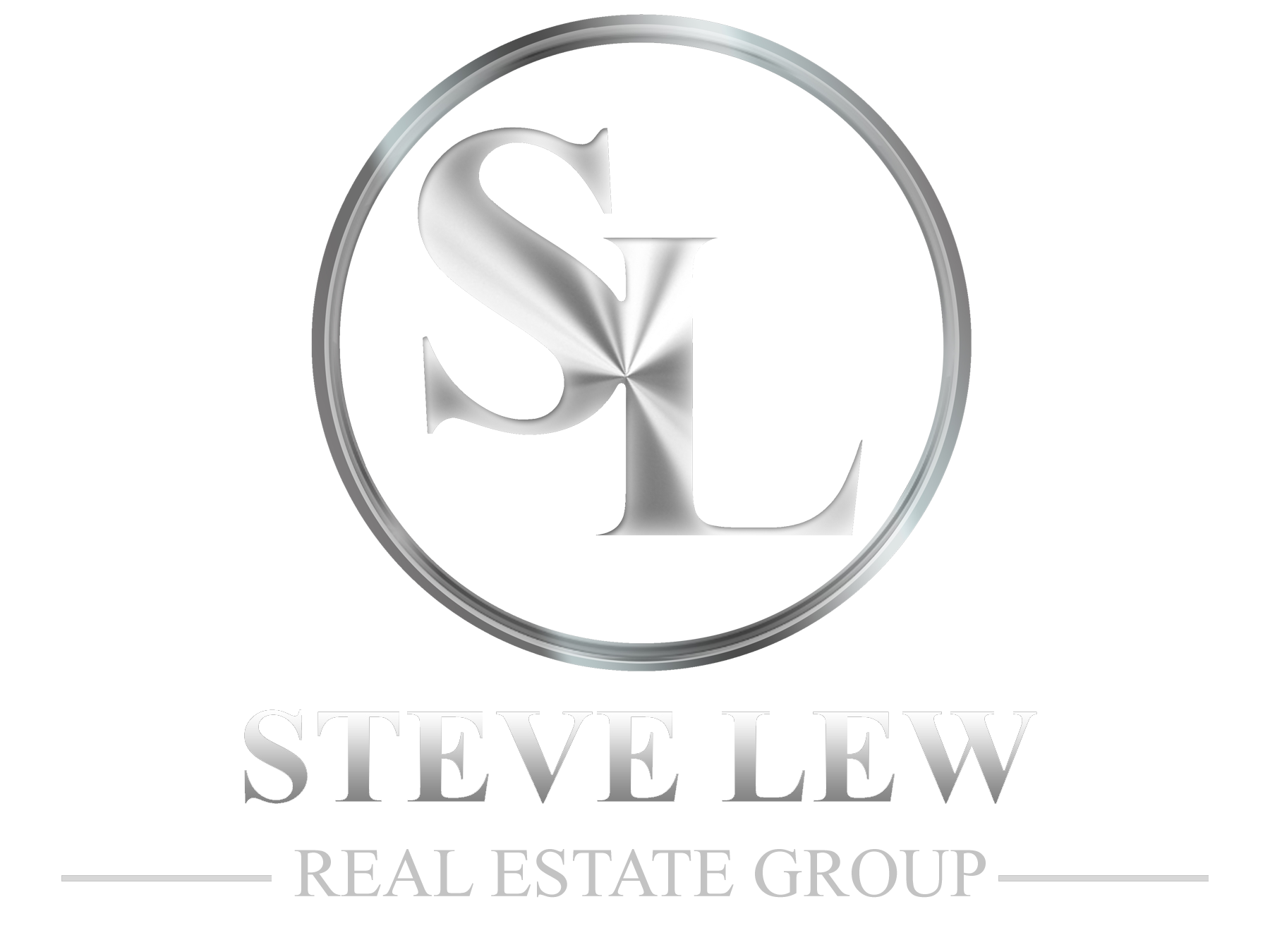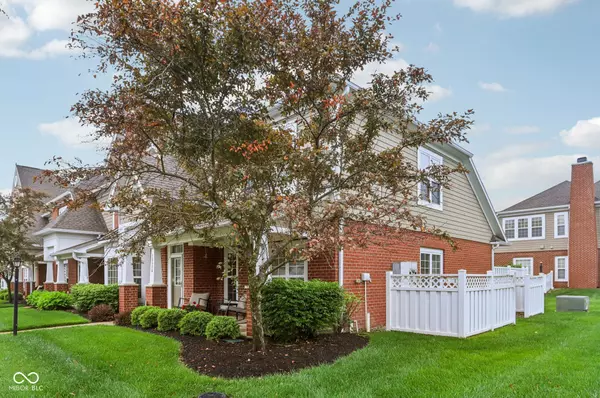$325,000
$329,900
1.5%For more information regarding the value of a property, please contact us for a free consultation.
3 Beds
3 Baths
2,216 SqFt
SOLD DATE : 08/01/2025
Key Details
Sold Price $325,000
Property Type Townhouse
Sub Type Townhouse
Listing Status Sold
Purchase Type For Sale
Square Footage 2,216 sqft
Price per Sqft $146
Subdivision Centennial Townhome
MLS Listing ID 22043190
Sold Date 08/01/25
Bedrooms 3
Full Baths 2
Half Baths 1
HOA Fees $275/qua
HOA Y/N Yes
Year Built 2006
Tax Year 2024
Lot Size 3,049 Sqft
Acres 0.07
Property Sub-Type Townhouse
Property Description
Sought after Townhome in prime location in Centennial! Covered porch leads to open entry! Beautiful vinyl plank floors throughout the main level. All updated neutral paint. Updated kitchen with granite counters, stainless appliances, decorator cabinets, and center island. Dining room/family room combo with tons of windows for light airy feel. Half bath conveniently located. Front living room could be cozy den or home office with fireplace and built in. Owners' suite with vaulted ceiling, owners' bath has double sinks, soaker tub, separate shower. Walk in closet is an owners dream with custom built ins and window. Upstairs loft space could be additional tv space or office. Two additional bedrooms have spacious closets. Townhome has private rear fenced patio perfect for relaxing or entertaining. Finished garage is a great hang out space with epoxy floors, shelving, and alcove perfect for work bench or storing items. End unit on private alley. Tons of greenspace and near the dog park! Must see!
Location
State IN
County Hamilton
Interior
Interior Features Built-in Features, Walk-In Closet(s), Wood Work Painted, Breakfast Bar, Paddle Fan, Entrance Foyer, Kitchen Island, Pantry, Wired for Sound
Heating Forced Air, Natural Gas
Cooling Central Air
Fireplaces Number 1
Fireplaces Type Dining Room, Gas Log, Gas Starter
Equipment Multiple Phone Lines, Security Alarm Paid, Smoke Alarm
Fireplace Y
Appliance Dishwasher, Disposal, Microwave, Electric Oven, Refrigerator, Electric Water Heater, Humidifier
Exterior
Garage Spaces 2.0
Utilities Available Cable Connected, Natural Gas Connected
Building
Story Two
Foundation Slab
Water Public
Architectural Style Traditional
Structure Type Brick,Cement Siding
New Construction false
Schools
School District Westfield-Washington Schools
Others
HOA Fee Include Lawncare,Maintenance Grounds,Maintenance,ParkPlayground,Management,Snow Removal
Ownership Mandatory Fee
Read Less Info
Want to know what your home might be worth? Contact us for a FREE valuation!

Our team is ready to help you sell your home for the highest possible price ASAP

© 2025 Listings courtesy of MIBOR as distributed by MLS GRID. All Rights Reserved.
"My job is to find and attract mastery-based agents to the office, protect the culture, and make sure everyone is happy! "






