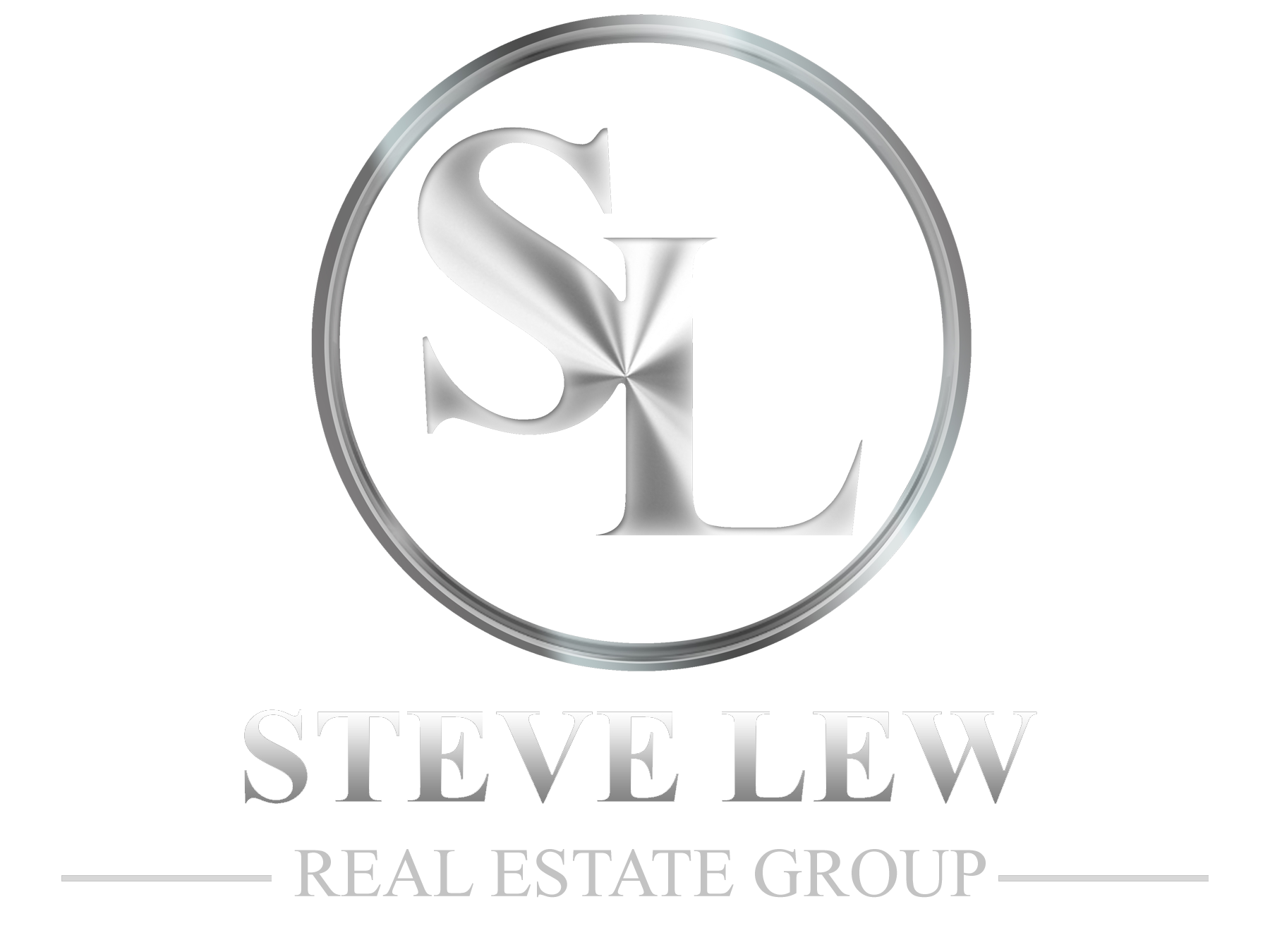$659,750
$669,990
1.5%For more information regarding the value of a property, please contact us for a free consultation.
5 Beds
4 Baths
2,948 SqFt
SOLD DATE : 06/27/2025
Key Details
Sold Price $659,750
Property Type Single Family Home
Sub Type Single Family Residence
Listing Status Sold
Purchase Type For Sale
Square Footage 2,948 sqft
Price per Sqft $223
Subdivision Auburn Ridge
MLS Listing ID 22018870
Sold Date 06/27/25
Bedrooms 5
Full Baths 3
Half Baths 1
HOA Fees $31/mo
HOA Y/N Yes
Year Built 2025
Tax Year 2024
Lot Size 10,410 Sqft
Acres 0.239
Property Sub-Type Single Family Residence
Property Description
Welcome to 5511 Sienna Court in Brownsburg, IN-a modern masterpiece of design and functionality. Nestled in a sought-after neighborhood, this stunning new construction home offers the perfect blend of style, space, and convenience. With 5 bedrooms and 3.5 bathrooms, and a full basement, this 2-story residence is tailored for today's lifestyle. From the moment you enter, you'll be captivated by the seamless flow of the open-concept floorplan. The heart of the home is the gourmet kitchen, where a sleek, oversized island becomes a central gathering spot for meals, prep, or casual entertaining. Crafted with care, this space is a chef's delight, blending beauty and utility. The owner's suite is a luxurious sanctuary, complete with a spa-like en-suite bathroom designed for ultimate relaxation. Generously sized secondary bedrooms offer flexibility, perfect for guest accommodations, a home office, or a playroom. Thoughtful design ensures every square foot serves a purpose, delivering both comfort and practicality. The 3-car garage provides ample storage and parking, while the expansive outdoor area invites you to create your ideal space for relaxation or entertaining. From serene mornings on the large covered veranda to lively evenings with friends, the possibilities are endless. Situated in vibrant Brownsburg, this home offers a tranquil retreat while keeping you connected to top-rated schools, local amenities, and major highways. Whether you're running errands or enjoying nearby parks and attractions, everything you need is just minutes away. Come in today and make your dream home reality!
Location
State IN
County Hendricks
Rooms
Basement Ceiling - 9+ feet, Full, Roughed In, Unfinished
Main Level Bedrooms 1
Interior
Interior Features Bath Sinks Double Main, Tray Ceiling(s), Center Island, Pantry, Walk-in Closet(s)
Heating Forced Air, Natural Gas
Fireplaces Number 1
Fireplaces Type Family Room
Fireplace Y
Appliance Dishwasher, Microwave, Gas Oven
Exterior
Garage Spaces 3.0
Building
Story Four or More Level Split
Foundation Full
Water Municipal/City
Architectural Style TraditonalAmerican
Structure Type Brick,Cement Siding
New Construction true
Schools
Elementary Schools White Lick Elementary School
Middle Schools Brownsburg West Middle School
High Schools Brownsburg High School
School District Brownsburg Community School Corp
Others
Ownership Mandatory Fee
Read Less Info
Want to know what your home might be worth? Contact us for a FREE valuation!

Our team is ready to help you sell your home for the highest possible price ASAP

© 2025 Listings courtesy of MIBOR as distributed by MLS GRID. All Rights Reserved.
"My job is to find and attract mastery-based agents to the office, protect the culture, and make sure everyone is happy! "






