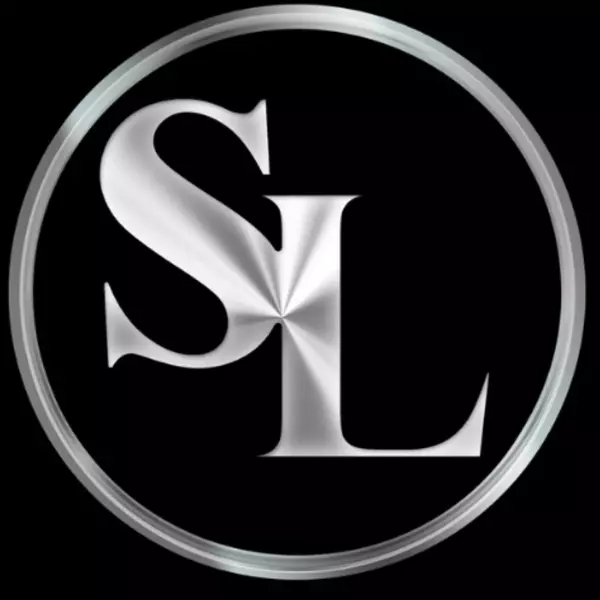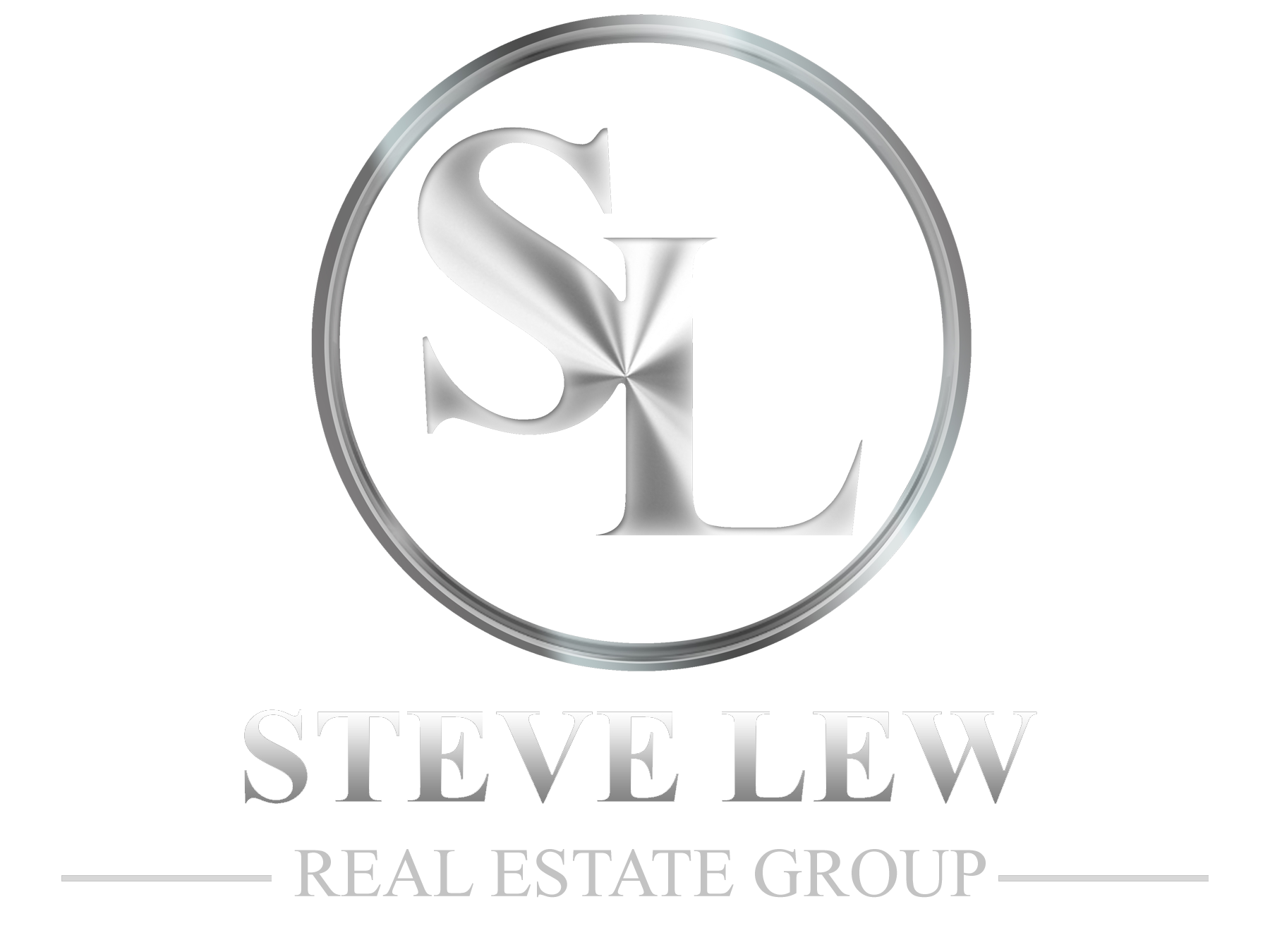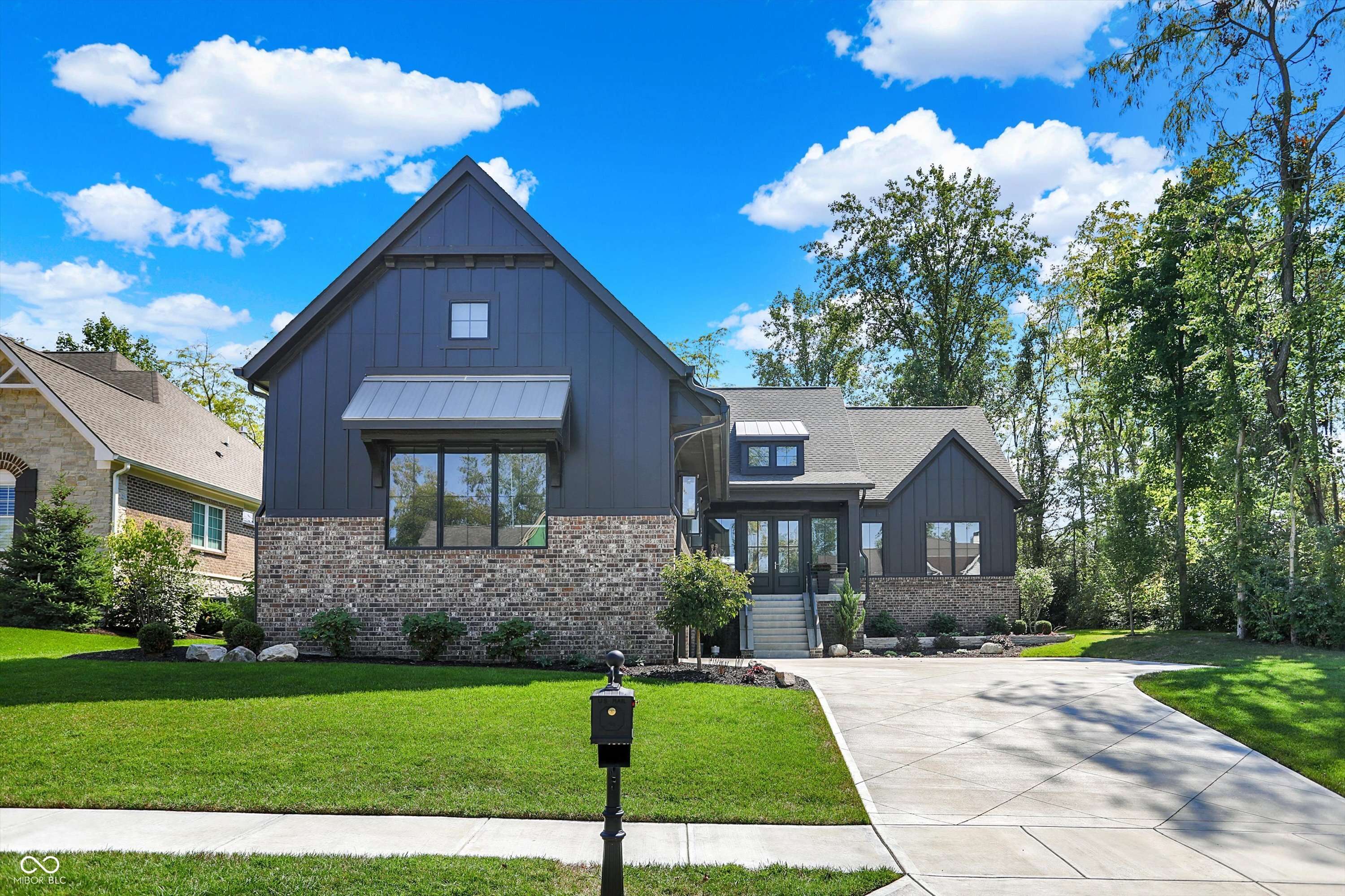$1,410,000
$1,450,000
2.8%For more information regarding the value of a property, please contact us for a free consultation.
4 Beds
4 Baths
4,708 SqFt
SOLD DATE : 06/18/2025
Key Details
Sold Price $1,410,000
Property Type Single Family Home
Sub Type Single Family Residence
Listing Status Sold
Purchase Type For Sale
Square Footage 4,708 sqft
Price per Sqft $299
Subdivision Chatham Hills
MLS Listing ID 22025977
Sold Date 06/18/25
Bedrooms 4
Full Baths 3
Half Baths 1
HOA Fees $336/mo
HOA Y/N Yes
Year Built 2021
Tax Year 2023
Lot Size 0.260 Acres
Acres 0.26
Property Sub-Type Single Family Residence
Property Description
Welcome to this stunning ranch home with breathtaking golf course views, perfectly situated on hole #1 that will offer both luxury and comfort. As you approach the property, a charming covered porch invites you into the heart of the home, where natural light floods the open main floor. Cathedral ceilings create an airy, spacious feel as you step into the great room, featuring a cozy fireplace that seamlessly flows into the dining area. The chef's dream kitchen is equipped with top-of-the-line appliances, a large island, and ample cabinetry, making it ideal for both culinary creation and entertaining. The main floor also includes a luxurious owner's suite, offering private access to the lanai, a lavish tile shower, double sinks, and a generous walk-in closet. A second guest suite on the main floor provides additional comfort and privacy for visitors. The finished lower level is an entertainer's paradise, complete with a wet bar and beverage fridge, perfect for hosting gatherings. This level also boasts two guest bedrooms and a versatile exercise room. A three-car garage with tall ceilings provides extra storage space for all your needs. With its impeccable design and high-end finishes, this home offers an exceptional lifestyle amidst the serene beauty on Chatham Hills golf course.
Location
State IN
County Hamilton
Rooms
Basement Daylight/Lookout Windows, Egress Window(s), Finished, Storage Space
Main Level Bedrooms 2
Kitchen Kitchen Updated
Interior
Interior Features Attic Access, Bath Sinks Double Main, Breakfast Bar, Raised Ceiling(s), Tray Ceiling(s), Center Island, Entrance Foyer, Hi-Speed Internet Availbl, Eat-in Kitchen, Pantry, Programmable Thermostat, Screens Complete, Walk-in Closet(s), Wet Bar
Heating Forced Air
Fireplaces Number 2
Fireplaces Type Great Room, Outside
Equipment Smoke Alarm, Sump Pump, Sump Pump w/Backup
Fireplace Y
Appliance Dishwasher, ENERGY STAR Qualified Appliances, Disposal, Microwave, Double Oven, Gas Oven, Range Hood, Refrigerator, Bar Fridge, Water Heater, Water Softener Owned
Exterior
Exterior Feature Clubhouse, Golf Course, Lighting, Sprinkler System, Tennis Community
Garage Spaces 3.0
View Y/N true
View Golf Course
Building
Story One
Foundation Concrete Perimeter
Water Municipal/City
Architectural Style Ranch
Structure Type Brick,Cement Siding
New Construction false
Schools
Middle Schools Westfield Middle School
High Schools Westfield High School
School District Westfield-Washington Schools
Others
HOA Fee Include Clubhouse,Entrance Common,Exercise Room,Insurance,Maintenance,ParkPlayground,Pickleball Court,Snow Removal,Tennis Court(s)
Ownership Mandatory Fee
Read Less Info
Want to know what your home might be worth? Contact us for a FREE valuation!

Our team is ready to help you sell your home for the highest possible price ASAP

© 2025 Listings courtesy of MIBOR as distributed by MLS GRID. All Rights Reserved.
"My job is to find and attract mastery-based agents to the office, protect the culture, and make sure everyone is happy! "






