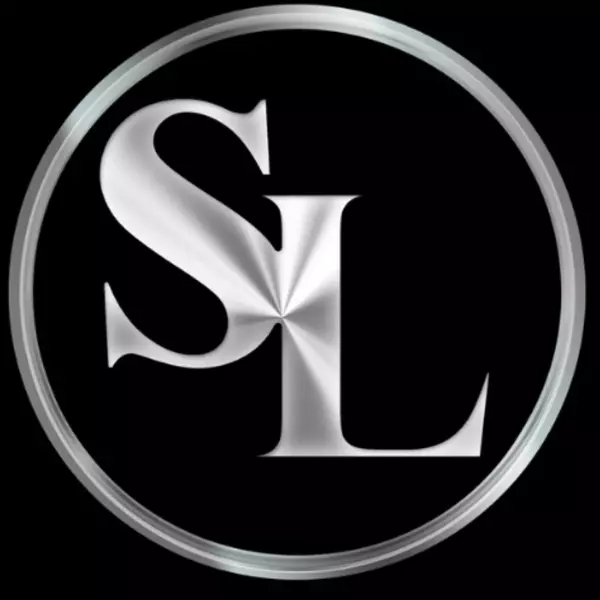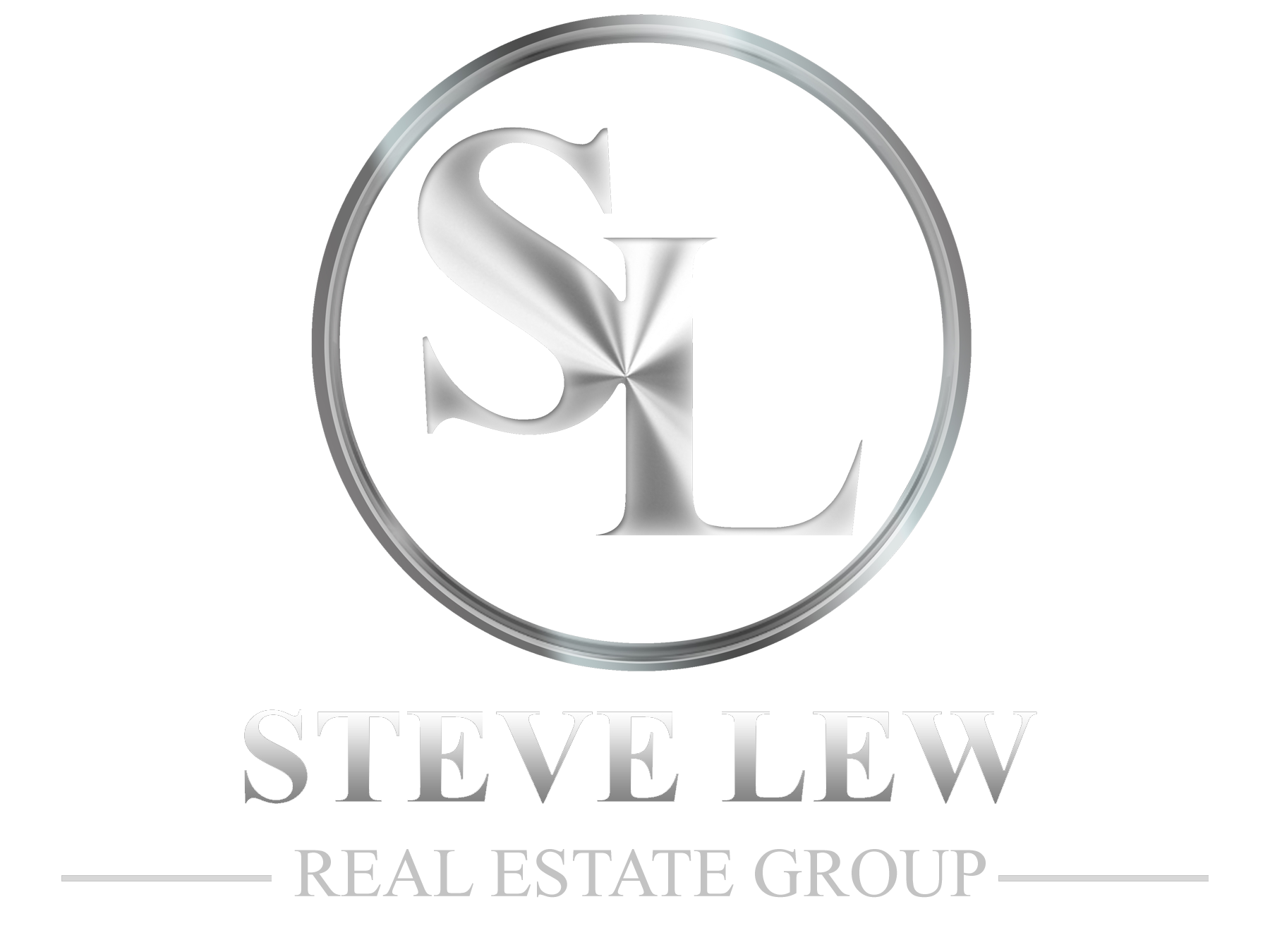$309,000
$309,900
0.3%For more information regarding the value of a property, please contact us for a free consultation.
4 Beds
3 Baths
1,968 SqFt
SOLD DATE : 06/13/2025
Key Details
Sold Price $309,000
Property Type Single Family Home
Sub Type Single Family Residence
Listing Status Sold
Purchase Type For Sale
Square Footage 1,968 sqft
Price per Sqft $157
Subdivision No Subdivision
MLS Listing ID 22027420
Sold Date 06/13/25
Bedrooms 4
Full Baths 2
Half Baths 1
HOA Y/N No
Year Built 1997
Tax Year 2023
Lot Size 3.020 Acres
Acres 3.02
Property Sub-Type Single Family Residence
Property Description
Welcome home to 110 E Harreld Rd, a beautifully remodeled two-story residence offering the perfect blend of modern elegance and country charm. Set on a sprawling 3-acre lot in a peaceful setting, this home is ideal for families looking for space to grow, play, and create lasting memories. With nearly 2000 square feet of living space, 4 bedrooms, and 2.5 bathrooms, there's plenty of room for everyone to spread out and enjoy. Step inside to find a thoughtfully updated interior featuring new flooring, fresh paint, stylish fixtures, and a brand-new kitchen w/quartz countertops, a subway tile backsplash, an island, and stainless steel appliances. The open, circular floorplan is perfect for daily family life and entertaining, with formal dining and living rooms, and a spacious family room with a cozy fireplace. The main level also includes a convenient half bath and laundry room. Upstairs, you'll find all four bedrooms, including a serene primary suite with an en-suite bathroom and walk-in closet. Outside, the property is a dream for those who love the outdoors. A brand-new wood deck overlooks the backyard, where kids and pets can roam freely, and a small pond adds to the peaceful ambiance. Most of the land is flat and open, with a touch of wooded space for added charm. The home also boasts an attached 2-car garage, a detached 2-car garage, and a small storage barn, perfect for hobbies, outdoor gear, or extra storage. Practical updates include a newer HVAC system and a roof estimated to be within 10 yrs old. The home operates on well and septic, both of which appear to be in good working order. A long asphalt driveway leads to an expansive parking area, offering plenty of space for multiple vehicles. Located on the north side of Marion, this home offers the best of both worlds-tranquil country living with the convenience of being just a 10-minute drive from downtown. Schedule your showing today!
Location
State IN
County Grant
Rooms
Kitchen Kitchen Updated
Interior
Interior Features Breakfast Bar, Center Island, Entrance Foyer, Paddle Fan, Wood Work Painted
Heating Electric, Forced Air
Fireplaces Number 1
Fireplaces Type Family Room, Woodburning Fireplce
Fireplace Y
Appliance Dishwasher, MicroHood, Electric Oven, Refrigerator, Water Heater
Exterior
Exterior Feature Barn Storage
Garage Spaces 4.0
View Y/N true
View Pond, Trees/Woods
Building
Story Two
Foundation Crawl Space
Water Private Well
Architectural Style TraditonalAmerican
Structure Type Brick,Vinyl Siding
New Construction false
Schools
School District Marion Community Schools
Read Less Info
Want to know what your home might be worth? Contact us for a FREE valuation!

Our team is ready to help you sell your home for the highest possible price ASAP

© 2025 Listings courtesy of MIBOR as distributed by MLS GRID. All Rights Reserved.
"My job is to find and attract mastery-based agents to the office, protect the culture, and make sure everyone is happy! "






