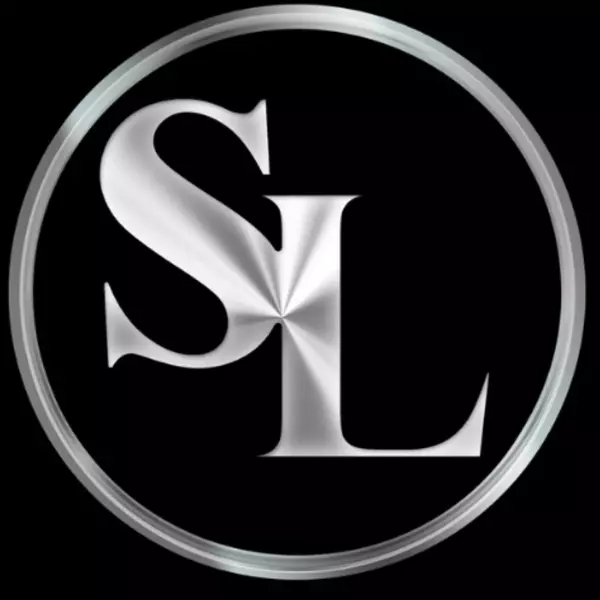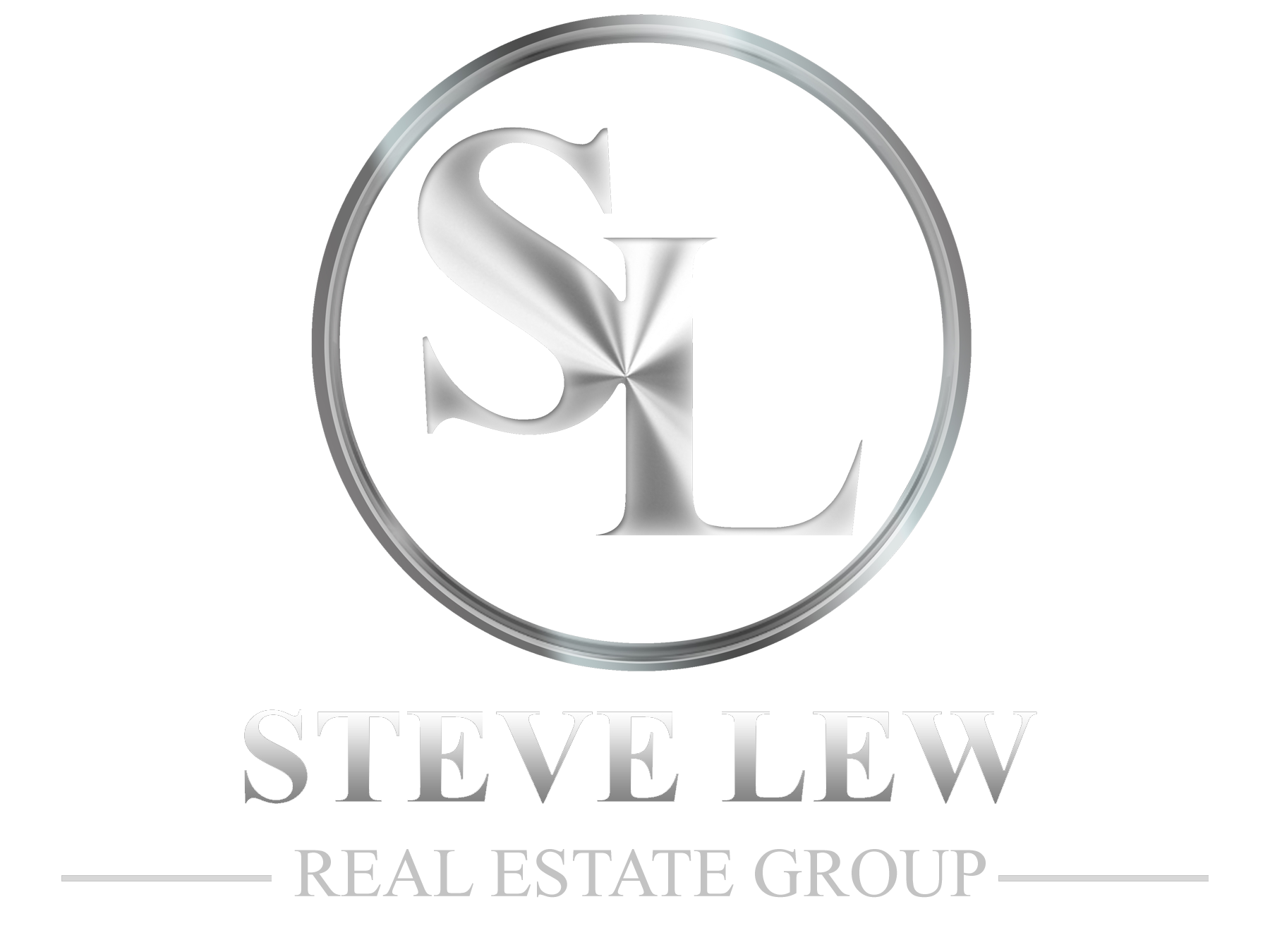$515,000
$529,701
2.8%For more information regarding the value of a property, please contact us for a free consultation.
4 Beds
3 Baths
3,303 SqFt
SOLD DATE : 05/27/2025
Key Details
Sold Price $515,000
Property Type Single Family Home
Sub Type Single Family Residence
Listing Status Sold
Purchase Type For Sale
Square Footage 3,303 sqft
Price per Sqft $155
Subdivision Timber Bend
MLS Listing ID 22028597
Sold Date 05/27/25
Bedrooms 4
Full Baths 3
HOA Y/N No
Year Built 1999
Tax Year 2024
Lot Size 0.580 Acres
Acres 0.58
Property Sub-Type Single Family Residence
Property Description
The curb appeal of this brick beauty is a 10+. This stunning custom home offers a terrific floor plan (split bedroom) for executives that like to entertain or flexible for a growing family. The quality of the woodwork, hardwood floors, gas fireplace, laundry room with a sink, and generous room sizes are just a few of the features. The primary suite has a tray ceiling and atrium doors that lead out to the brand-new deck. The pretty sunroom with striking marble tile is a wonderful spot to curl up with a good book and look out at your nicely landscaped yard. Huge bonus room is perfect for the teenagers to hang out in or a place for you to escape to do your hobbies, (plenty of room for a pool table and shuffleboard) or an in-law suite with a huge walk-in closet and a full bath with a shower. An abundant amount of storage throughout and don't miss the large closet in the garage perfect for storing more seasonable items. Have a summer full of fun with the pool and outdoor living space perfect for hosting cookouts. Desirable Timber Bend is gorgeous with winding streets, mature trees and rolling hills, this is not a boring flat cornfield neighborhood. This is one of the favorite neighborhoods in all of Hendricks County. Just 15 minutes to the airport and 20-25 minutes to downtown Indy. Roof, gutters, and skylights around 7-8 years old, furnace and central air around 10 years old. Bonus room and 4th bedroom are one in the same.
Location
State IN
County Hendricks
Rooms
Main Level Bedrooms 3
Interior
Interior Features Attic Access, Attic Pull Down Stairs, Breakfast Bar, Cathedral Ceiling(s), Raised Ceiling(s), Vaulted Ceiling(s), Entrance Foyer, Paddle Fan, Hardwood Floors, Hi-Speed Internet Availbl, In-Law Arrangement, Eat-in Kitchen, Pantry, Skylight(s), Walk-in Closet(s), Windows Thermal, Wood Work Stained
Heating Forced Air, Natural Gas
Fireplaces Number 1
Fireplaces Type Gas Log, Great Room
Fireplace Y
Appliance Dishwasher, Electric Water Heater, Disposal, MicroHood, Electric Oven, Refrigerator, Water Softener Owned
Exterior
Exterior Feature Barn Mini, Sprinkler System, Water Feature Fountain
Garage Spaces 3.0
Utilities Available Cable Available
View Y/N false
Building
Story One and One Half
Foundation Block
Water Municipal/City
Architectural Style Ranch, TraditonalAmerican
Structure Type Brick
New Construction false
Schools
High Schools Avon High School
School District Avon Community School Corp
Read Less Info
Want to know what your home might be worth? Contact us for a FREE valuation!

Our team is ready to help you sell your home for the highest possible price ASAP

© 2025 Listings courtesy of MIBOR as distributed by MLS GRID. All Rights Reserved.
"My job is to find and attract mastery-based agents to the office, protect the culture, and make sure everyone is happy! "






