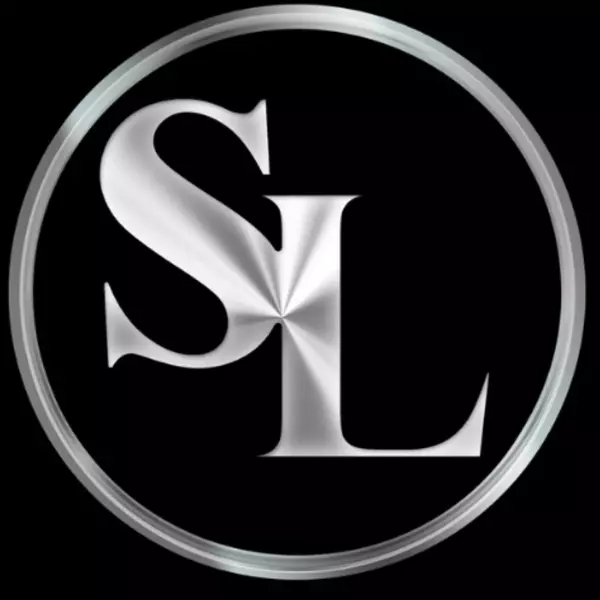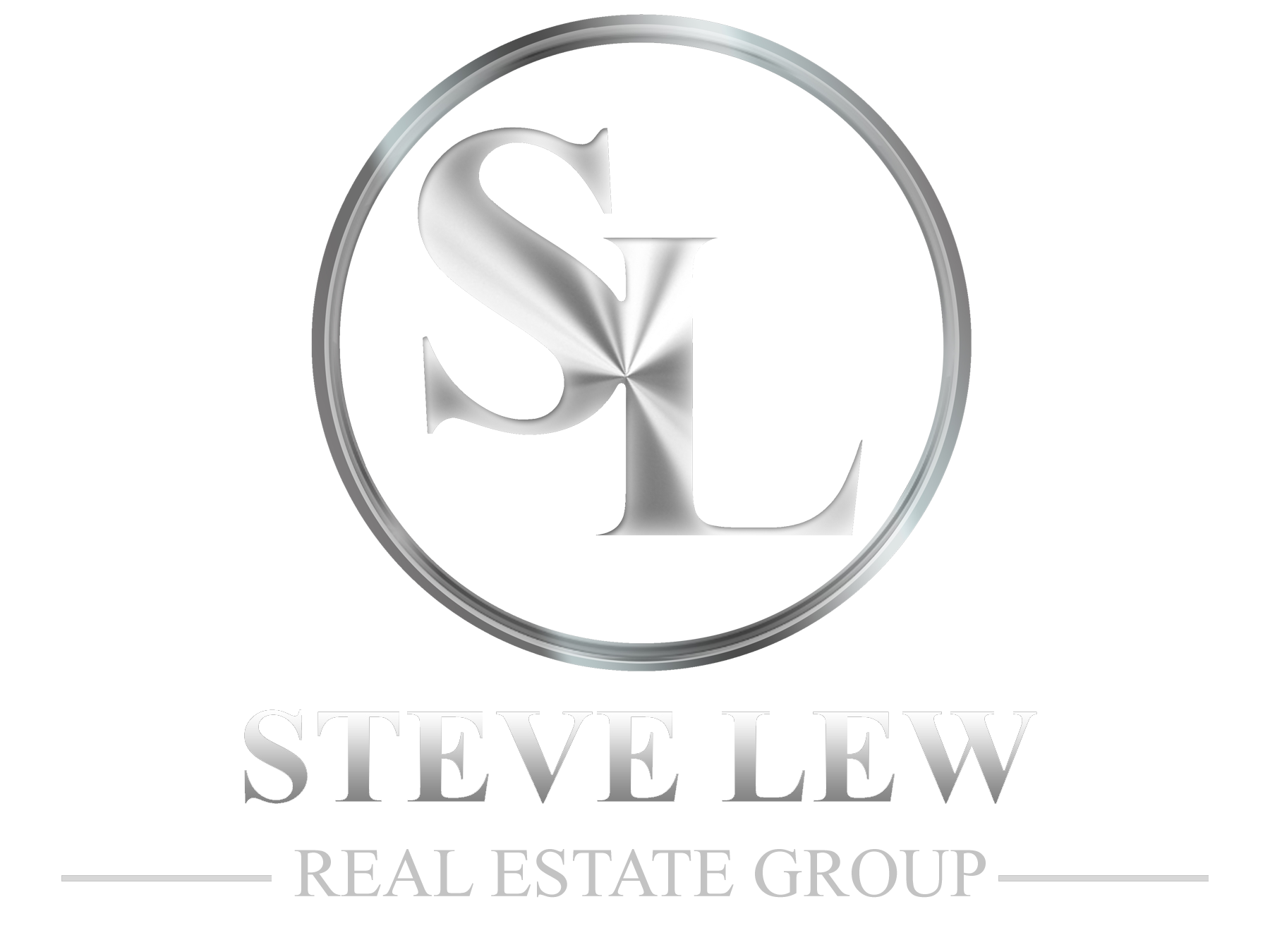$761,755
$779,900
2.3%For more information regarding the value of a property, please contact us for a free consultation.
5 Beds
5 Baths
5,478 SqFt
SOLD DATE : 05/27/2025
Key Details
Sold Price $761,755
Property Type Single Family Home
Sub Type Single Family Residence
Listing Status Sold
Purchase Type For Sale
Square Footage 5,478 sqft
Price per Sqft $139
Subdivision Timber Bend
MLS Listing ID 22026001
Sold Date 05/27/25
Bedrooms 5
Full Baths 4
Half Baths 1
HOA Fees $12/ann
HOA Y/N Yes
Year Built 1997
Tax Year 2024
Lot Size 1.490 Acres
Acres 1.49
Property Sub-Type Single Family Residence
Property Description
Truly amazing 2-sty Larry Good custom home w/many updates & full fin bsmt on 1.49 acre lot in Timber Bend! Property is a serene park-like wooded setting & lg yd. Home has 5 bdrms, 4.5 baths, & an office. Beautiful hdwd & crown molding throughout. Open concept design features a 2-sty grand entry w/beautiful window & main lvl office w/bay window & blt in shlvs. Formal dining rm w/bay window off kit. Great rm w/2-sty ceiling & brick frplc w/gas logs. Lots of beautiful windows w/private wooded views. Updtd open concept eat-in kit & lg center island, granite countertops, tile backsplash, ss applncs, lg sink, canned lights, crown molding, maple cabinets, walk-in pantry w/custom shlvs. Main lvl also features bdrm #5 w/walk-in custom closet w/blt in shlvs, a separate full bath, & Lndry Rm. Spectacular outdoor entertaining w/spacious scrnd porch, lg deck, exposed aggregate stone patio w/hot tub & privacy. Wood stairway to fire pit & trails to babbling creek for adventures & memories. Upstrs features 4 bdrms & 3 full baths. Huge updtd mstr bdrm w/hdwd floor, double tray ceiling, & true sitting area ovlkng the woods. Updtd mstr bath w/tile walk-in shower, stand-alone soaking tub, granite counters, beautiful cabinets, tile, lighting, & vltd clng. Lg mstr closet w/custom shlvs & drawers. Bdrm #2 has its own full bath w/shower/tub, granite counter, lg walk-in closet. Bdrms #3 & 4 have walk-in custom closets w/shlvs & drawers, an updated Jack & Jill full bath w/granite counters, tile walk-in shower, new cabinets & lighting. Huge fin bsmt w/crown molding throughout & daylight windows, custom blt-in entertainment area, second full kit w/Corian counters, new stainless fridge, warming drawer, dishwasher, & wet bar. Bsmt has a half bath, separate sitting area, workout & craft rm, pool table & ping pong table for endless fun & family memories! 3C gar & tons of closets & storage throughout. Outdoor lighting, irrigation, & security system. This is a must see home & property you will love!
Location
State IN
County Hendricks
Rooms
Basement Ceiling - 9+ feet, Daylight/Lookout Windows, Egress Window(s), Finished, Full
Main Level Bedrooms 1
Kitchen Kitchen Updated
Interior
Interior Features Attic Access, Bath Sinks Double Main, Built In Book Shelves, Tray Ceiling(s), Entrance Foyer, Paddle Fan, Hardwood Floors, Hi-Speed Internet Availbl, Eat-in Kitchen, Pantry, Screens Complete, Surround Sound Wiring, Wet Bar, Window Bay Bow, Windows Thermal, Windows Wood, Wood Work Stained
Cooling Dual
Fireplaces Number 1
Fireplaces Type Gas Log, Great Room
Equipment Security Alarm Paid, Smoke Alarm, Sump Pump w/Backup
Fireplace Y
Appliance Dishwasher, Disposal, Gas Water Heater, Kitchen Exhaust, Gas Oven, Range Hood, Refrigerator, Warming Drawer, Water Softener Owned
Exterior
Exterior Feature Lighting, Outdoor Fire Pit, Sprinkler System
Garage Spaces 3.0
Utilities Available Cable Available, Electricity Connected, Sewer Connected, Water Connected
View Y/N true
View Creek/Stream, Trees/Woods
Building
Story Two
Foundation Concrete Perimeter
Water Municipal/City
Architectural Style TraditonalAmerican
Structure Type Brick,Wood
New Construction false
Schools
High Schools Avon High School
School District Avon Community School Corp
Others
HOA Fee Include Entrance Common,Maintenance
Ownership Voluntary Fee
Read Less Info
Want to know what your home might be worth? Contact us for a FREE valuation!

Our team is ready to help you sell your home for the highest possible price ASAP

© 2025 Listings courtesy of MIBOR as distributed by MLS GRID. All Rights Reserved.
"My job is to find and attract mastery-based agents to the office, protect the culture, and make sure everyone is happy! "






