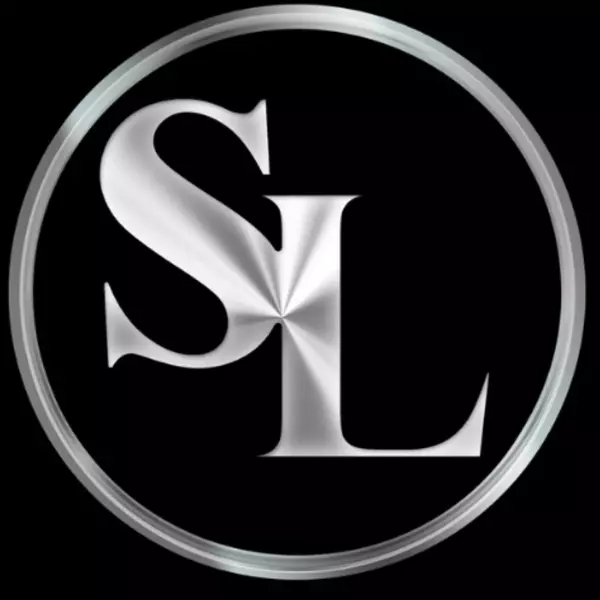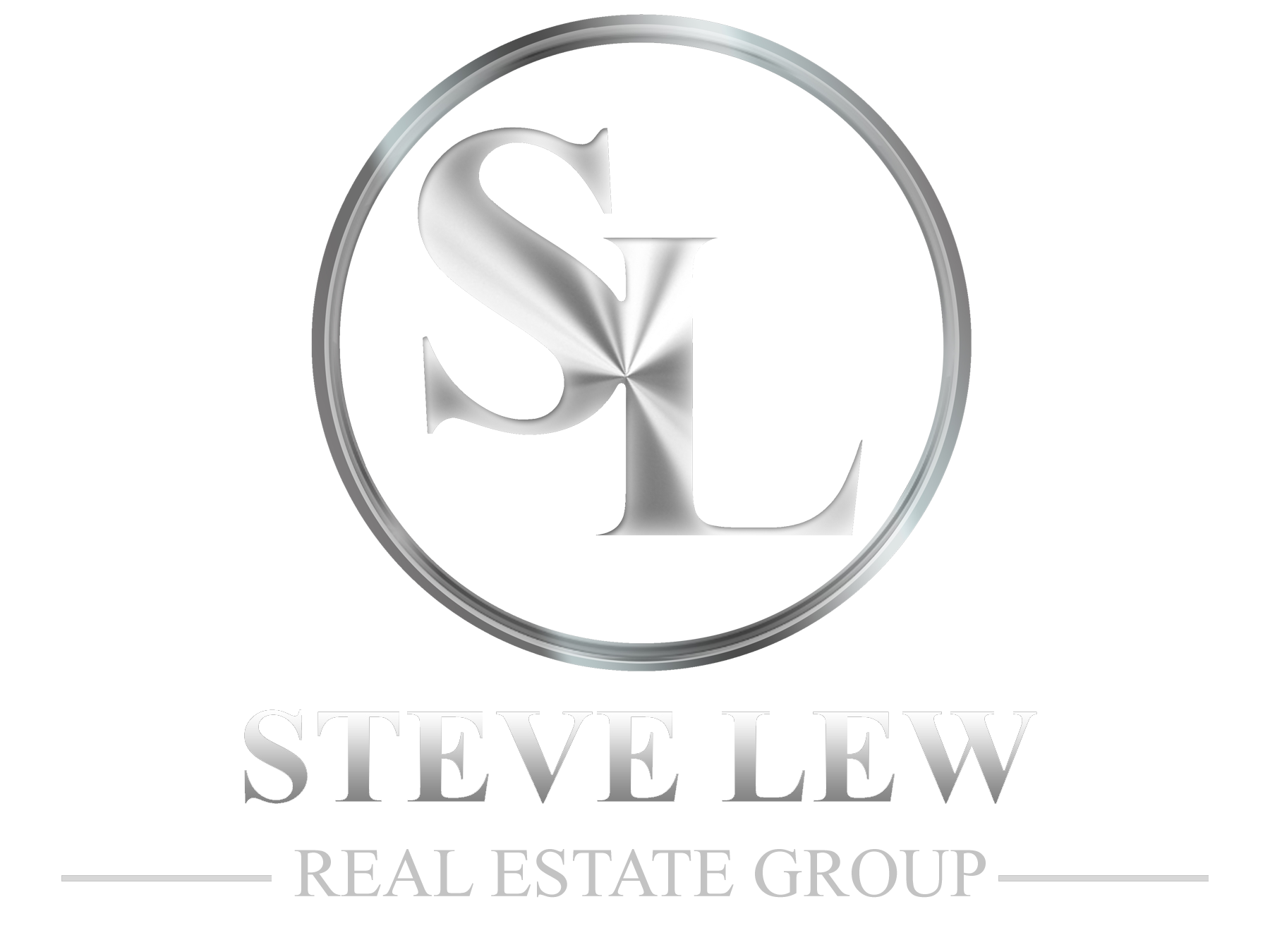$330,000
$330,000
For more information regarding the value of a property, please contact us for a free consultation.
2 Beds
2 Baths
1,478 SqFt
SOLD DATE : 05/02/2025
Key Details
Sold Price $330,000
Property Type Single Family Home
Sub Type Single Family Residence
Listing Status Sold
Purchase Type For Sale
Square Footage 1,478 sqft
Price per Sqft $223
Subdivision Osborne Trails
MLS Listing ID 22017839
Sold Date 05/02/25
Bedrooms 2
Full Baths 2
HOA Fees $280/mo
HOA Y/N Yes
Year Built 2020
Tax Year 2023
Lot Size 7,840 Sqft
Acres 0.18
Property Sub-Type Single Family Residence
Property Description
Sophistication, comfort, and low-maintenance living come together in this stunning Chamberlain model home in Osborne Trails, Westfield's premier 55+ community. Built to impress as a former model home, this thoughtfully designed 1,478-square-foot layout maximizes space with 2 spacious bedrooms, 2 baths, and a versatile open flex room or study-each enhanced with beautiful finishes and carefully curated upgrades for a stylish, low-maintenance lifestyle. Inside, thoughtful upgrades set this home apart-from the bright and open kitchen with a large center island that serves as a welcoming gathering space, to the great room, where a cozy fireplace adds warmth and charm, and the privately situated flex space featuring custom floating wall shelves, perfect for work or relaxation. The primary suite is a true retreat, elevated by a statement chandelier, and thoughtfully tucked away at the rear of the home, separate from the secondary bedroom for added privacy. The main bath features an elegant decorative tiled wall, adding a touch of luxury. Outside, a tree-lined backyard, premium landscaping, and an irrigation system create a serene, picture-perfect setting, while the included alarm system provides added peace of mind. The 2-car garage offers an extra 4 feet of depth and storage space, ensuring everything has its place. Osborne Trails is more than just a neighborhood-it's a lifestyle. At the heart of the community is the 9,000+ sq. ft. Retreat Clubhouse, featuring a lounge, game room, bar, fitness center, yoga studio, library, and craft room. Outdoor amenities include a resort-style pool, pickleball courts, scenic walking trails, and outdoor kitchens. A full calendar of curated social events, led by an on-site lifestyle director, offers endless opportunities for entertainment, fitness, and connection. Don't miss this chance to own a former model home designed with elegance and ease-experience its custom upgrades and perfectly curated details for yourself!
Location
State IN
County Hamilton
Rooms
Main Level Bedrooms 2
Interior
Interior Features Attic Access, Walk-in Closet(s), Storms Complete, Windows Vinyl, Wood Work Painted, Center Island, Programmable Thermostat
Fireplaces Number 1
Fireplaces Type Gas Log, Great Room
Equipment Smoke Alarm
Fireplace Y
Appliance Dishwasher, Electric Water Heater, Disposal, Kitchen Exhaust, MicroHood, Gas Oven, Refrigerator
Exterior
Exterior Feature Smart Lock(s)
Garage Spaces 2.0
Building
Story One
Foundation Slab
Water Municipal/City
Architectural Style Ranch
Structure Type Cement Siding
New Construction false
Schools
School District Westfield-Washington Schools
Others
HOA Fee Include Clubhouse,Entrance Common,Lawncare,Management,Snow Removal,Walking Trails
Ownership Mandatory Fee
Read Less Info
Want to know what your home might be worth? Contact us for a FREE valuation!

Our team is ready to help you sell your home for the highest possible price ASAP

© 2025 Listings courtesy of MIBOR as distributed by MLS GRID. All Rights Reserved.
"My job is to find and attract mastery-based agents to the office, protect the culture, and make sure everyone is happy! "






