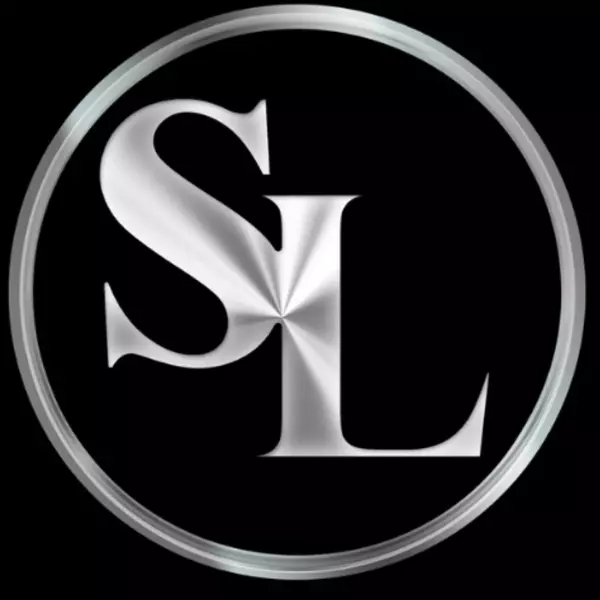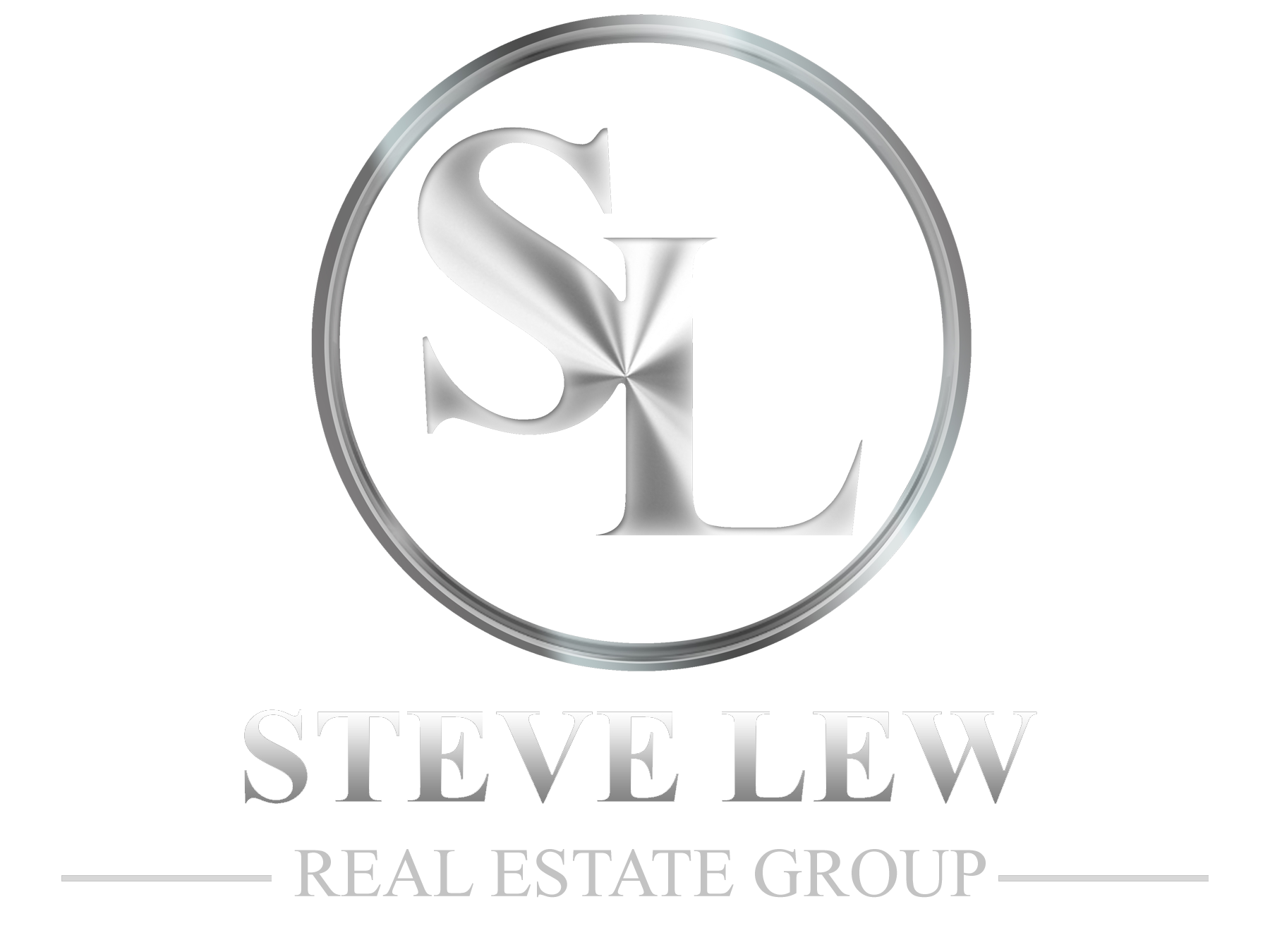$450,000
$440,000
2.3%For more information regarding the value of a property, please contact us for a free consultation.
4 Beds
3 Baths
3,271 SqFt
SOLD DATE : 03/05/2025
Key Details
Sold Price $450,000
Property Type Single Family Home
Sub Type Single Family Residence
Listing Status Sold
Purchase Type For Sale
Square Footage 3,271 sqft
Price per Sqft $137
Subdivision Oakcrest
MLS Listing ID 22018154
Sold Date 03/05/25
Bedrooms 4
Full Baths 2
Half Baths 1
HOA Fees $66/ann
HOA Y/N Yes
Year Built 2021
Tax Year 2023
Lot Size 9,147 Sqft
Acres 0.21
Property Sub-Type Single Family Residence
Property Description
Practically BRAND NEW. This home is in excellent condition. Formal dining/or living room, office w/french doors.Large open family room with gas fireplace and luxury vinyl plank flooring on the whole main level. Really nice large kitchen with center island, breakfast bar, gas stove, white cabinets, white quartz counters, 42 in cabinets, tons of counter space and walk in pantry. You will love the bonus area off the kitchen that would make a great second office or homework/craft area. Upstairs you will find a nice large loft area, large master bedroom with tray ceiling, ceiling fan, deluxe master bath with 2 sinks and a huge walk in custom tile shower. You will love the large master closet. 3 additional bedrooms all with nice size closets. 2nd full bath with 2 sinks. Upstairs laundry room has storage cabinets. The garage has extra storage area. Nice size patio and large backyard with NO house behind you. Highly desirable Oakcrest neighborhood.
Location
State IN
County Hancock
Interior
Interior Features Attic Access, Breakfast Bar, Tray Ceiling(s), Center Island, Paddle Fan, Hi-Speed Internet Availbl, Eat-in Kitchen, Pantry, Walk-in Closet(s)
Heating Forced Air, Gas
Cooling Central Electric
Fireplaces Number 1
Fireplaces Type Family Room, Gas Log
Equipment Smoke Alarm
Fireplace Y
Appliance Dishwasher, Disposal, Gas Water Heater, MicroHood, Microwave, Gas Oven, Refrigerator, Water Heater
Exterior
Garage Spaces 2.0
Utilities Available Cable Connected, Gas, Sewer Connected
Building
Story Two
Foundation Slab
Water Municipal/City
Architectural Style TraditonalAmerican
Structure Type Brick,Cement Siding
New Construction false
Schools
Elementary Schools Mccordsville Elementary School
Middle Schools Mt Vernon Middle School
High Schools Mt Vernon High School
School District Mt Vernon Community School Corp
Others
HOA Fee Include Entrance Common,Insurance,Maintenance,Management,Snow Removal,Trash
Ownership Mandatory Fee
Read Less Info
Want to know what your home might be worth? Contact us for a FREE valuation!

Our team is ready to help you sell your home for the highest possible price ASAP

© 2025 Listings courtesy of MIBOR as distributed by MLS GRID. All Rights Reserved.
"My job is to find and attract mastery-based agents to the office, protect the culture, and make sure everyone is happy! "






