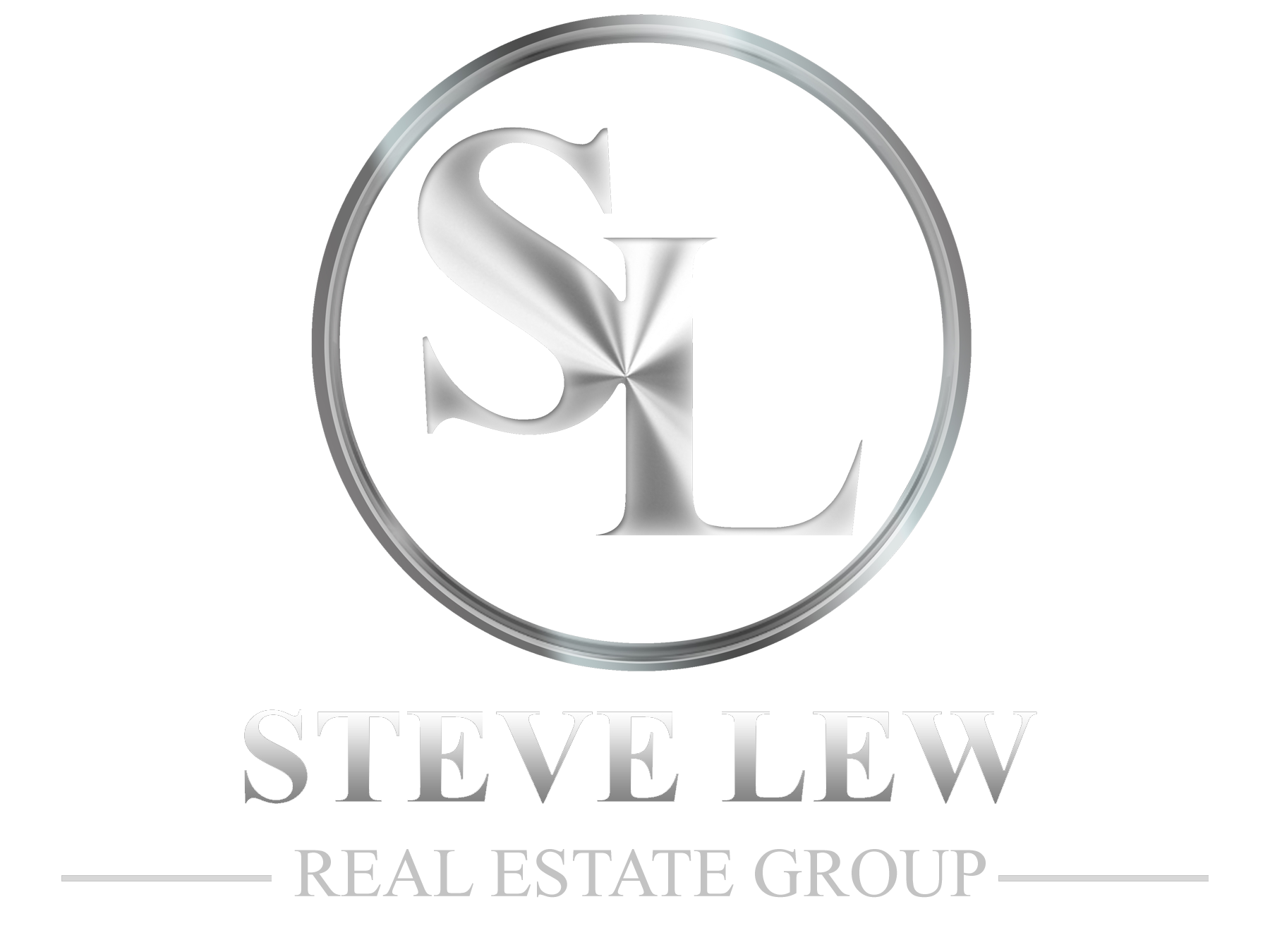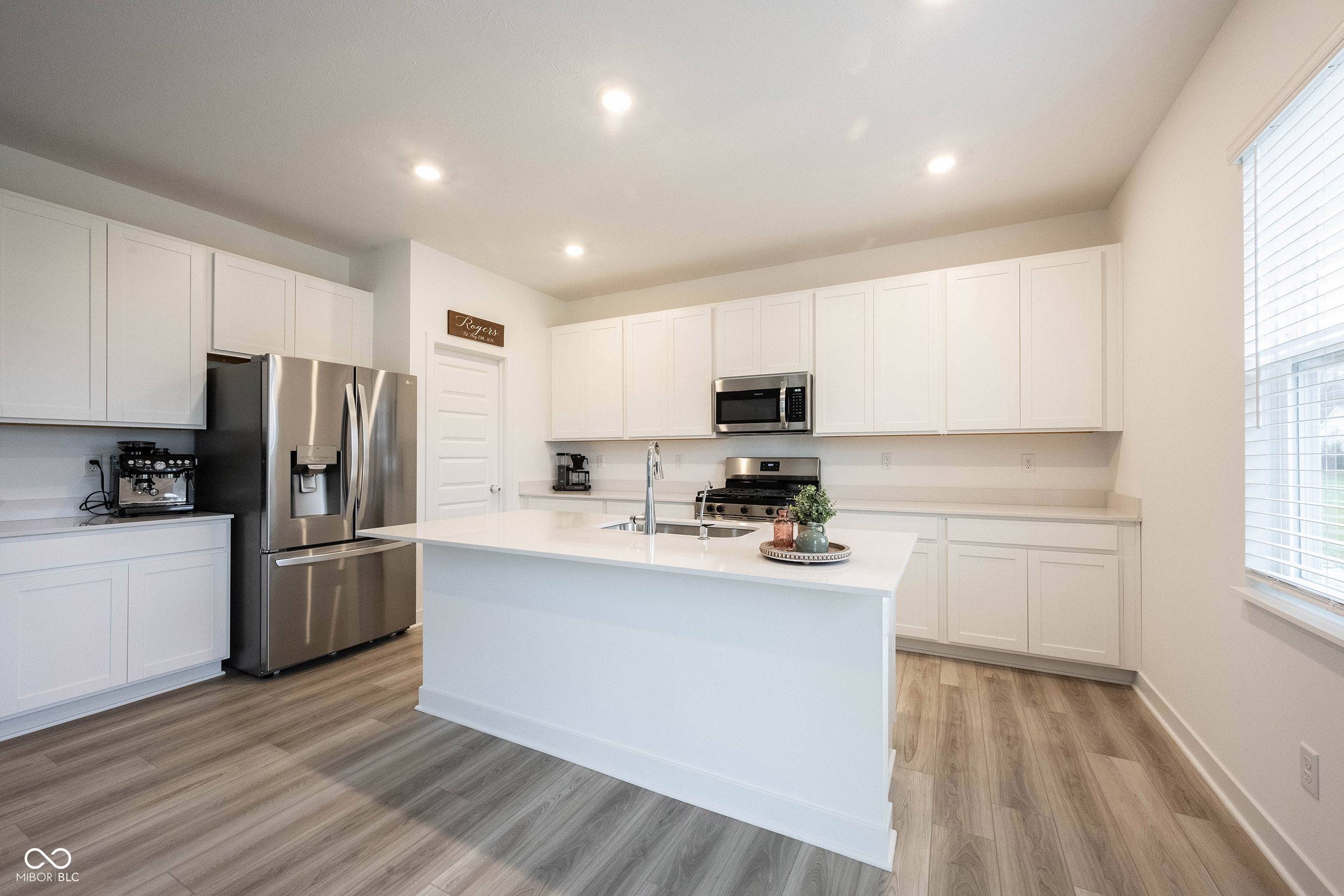$475,000
$485,000
2.1%For more information regarding the value of a property, please contact us for a free consultation.
5 Beds
4 Baths
3,054 SqFt
SOLD DATE : 03/03/2025
Key Details
Sold Price $475,000
Property Type Single Family Home
Sub Type Single Family Residence
Listing Status Sold
Purchase Type For Sale
Square Footage 3,054 sqft
Price per Sqft $155
Subdivision Brooks Farm
MLS Listing ID 22013110
Sold Date 03/03/25
Bedrooms 5
Full Baths 3
Half Baths 1
HOA Fees $61/ann
HOA Y/N Yes
Year Built 2024
Tax Year 2023
Lot Size 9,583 Sqft
Acres 0.22
Property Sub-Type Single Family Residence
Property Description
Welcome home to this spacious, light and bright, move-in ready property featuring 5 comfortable bedrooms and 3.5 elegant bathrooms, including a desirable ensuite bedroom with full bathroom on the main level. The main level also provides a sizable home office with french doors. The gorgeous kitchen is equipped with stainless steel appliances, gas cooking, and stunning quartz countertops. It also boasts a center island, large pantry with custom shelving, and plenty of storage space. The open floor plan with connection between the living room, dining room, and kitchen is perfect for everyday living and entertaining. The mudroom area includes a functional bench and convenient storage areas. The upper level offers a versatile loft providing wonderful additional living space. The spacious primary suite features a private bathroom with double vanity, large walk-in tiled shower, water closet, and large walk-in closet with Container Store ELFA custom storage that can be customized for your storage and organizing needs. An additional three bedrooms and full bathroom are also located on the upper level. Enjoy the Brooks Farm neighborhood amenities like the pool and playground as well as the great location close to shopping, dining, and entertainment. Welcome home!
Location
State IN
County Hamilton
Rooms
Main Level Bedrooms 1
Kitchen Kitchen Updated
Interior
Interior Features Attic Access, Breakfast Bar, Center Island, In-Law Arrangement, Eat-in Kitchen, Pantry, Programmable Thermostat, Screens Complete, Walk-in Closet(s), Windows Vinyl
Heating Forced Air, Gas
Cooling Central Electric
Equipment Smoke Alarm
Fireplace N
Appliance Gas Cooktop, Dishwasher, Disposal, Microwave, Gas Oven, Water Heater, Water Softener Owned
Exterior
Exterior Feature Smart Lock(s)
Garage Spaces 2.0
Utilities Available Electricity Connected, Gas, Sewer Connected, Water Connected
View Y/N true
View Neighborhood
Building
Story Two
Foundation Slab
Water Municipal/City
Architectural Style TraditonalAmerican
Structure Type Brick,Cement Siding
New Construction false
Schools
Elementary Schools Promise Road Elementary
Middle Schools Noblesville East Middle School
High Schools Noblesville High School
School District Noblesville Schools
Others
HOA Fee Include Clubhouse,Entrance Common,Insurance,Maintenance,ParkPlayground,Management
Ownership Mandatory Fee
Read Less Info
Want to know what your home might be worth? Contact us for a FREE valuation!

Our team is ready to help you sell your home for the highest possible price ASAP

© 2025 Listings courtesy of MIBOR as distributed by MLS GRID. All Rights Reserved.
"My job is to find and attract mastery-based agents to the office, protect the culture, and make sure everyone is happy! "






