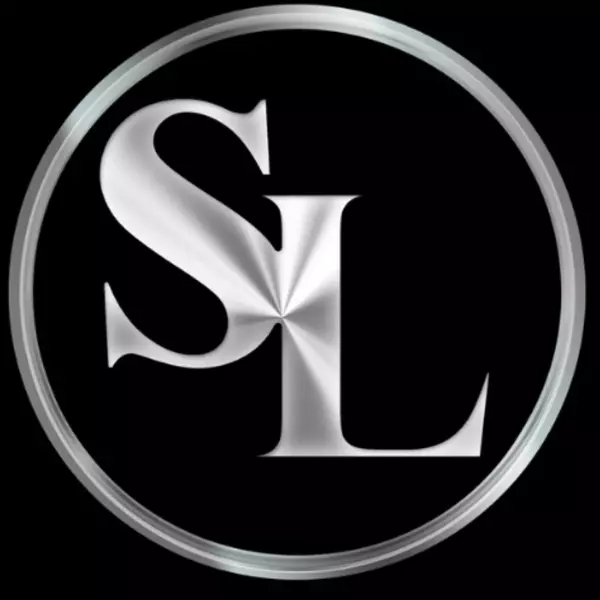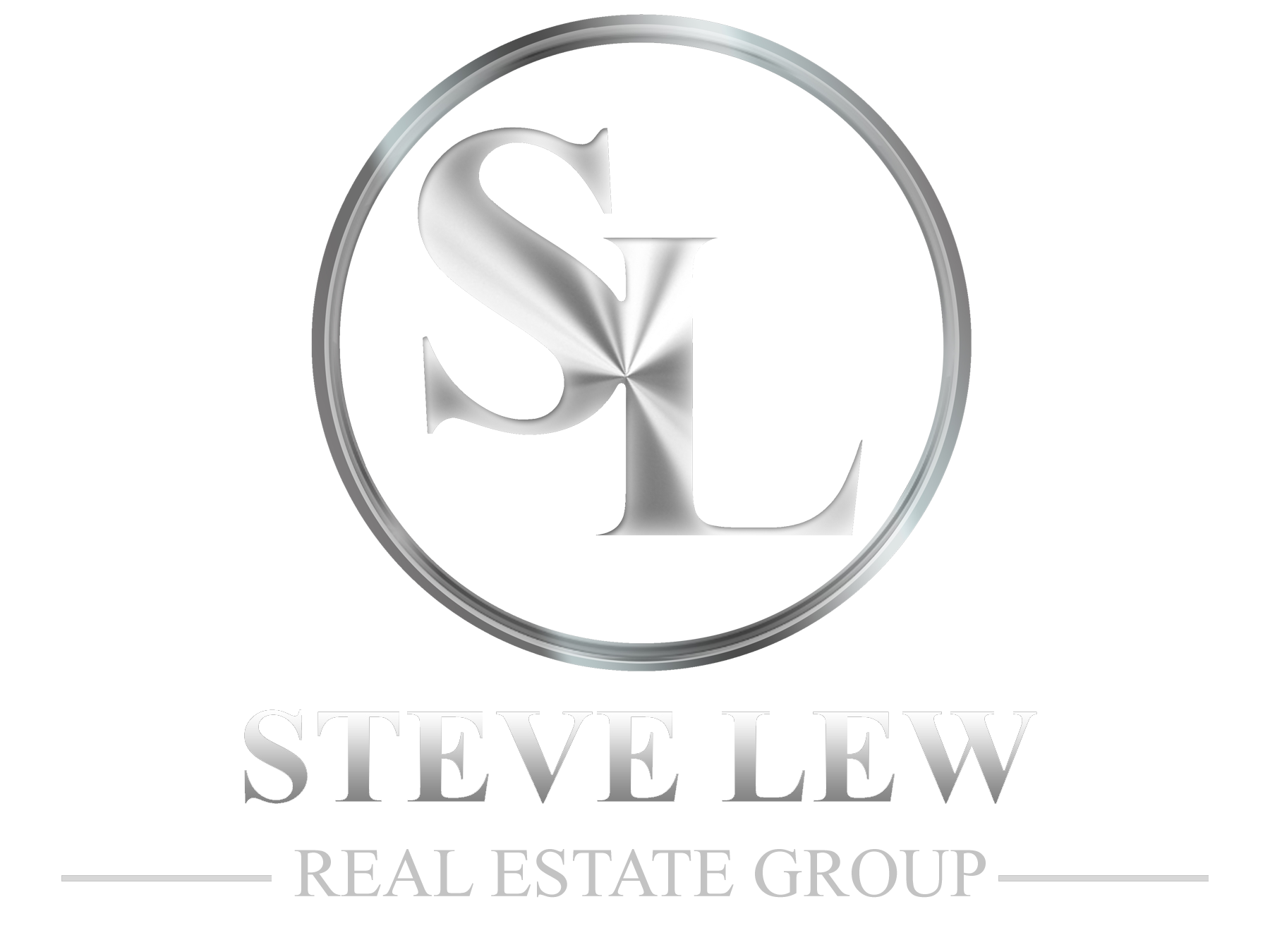$276,303
$276,303
For more information regarding the value of a property, please contact us for a free consultation.
2 Beds
2 Baths
1,394 SqFt
SOLD DATE : 02/27/2025
Key Details
Sold Price $276,303
Property Type Townhouse
Sub Type Townhouse
Listing Status Sold
Purchase Type For Sale
Square Footage 1,394 sqft
Price per Sqft $198
Subdivision Lindley Run
MLS Listing ID 22017749
Sold Date 02/27/25
Bedrooms 2
Full Baths 1
Half Baths 1
HOA Fees $154/mo
HOA Y/N Yes
Year Built 2024
Tax Year 2023
Lot Size 2,178 Sqft
Acres 0.05
Property Sub-Type Townhouse
Property Description
Welcome home to the Sutton, a thoughtfully designed two-story townhome (an end unit!) located in the highly desirable Lindley Run community, complete with a variety of amenities, including a pool and clubhouse. This home offers 1394 sq feet of living space, combining style and functionality. The main floor features an open-concept layout with a spacious great room, dining area, and modern kitchen equipped with an island and pantry. Step outside to enjoy a private patio and access to a two-car detached garage. Upstairs, you'll find two generously sized bedrooms, with walk-in closets, a shared bathroom, and a convenient large linen closet. The second-floor laundry room adds to the home's practicality. Built with energy efficiency in mind, this home includes low-E, argon gas-filled windows with Energy Star North Central ratings, a 10-year structural warranty, and a 4-year workmanship warranty on the roof. Plus, it's backed by our industry-leading customer care program. Discover the perfect blend of comfort and quality in the Sutton at Lindley Run!
Location
State IN
County Hamilton
Interior
Interior Features Raised Ceiling(s), Center Island, Pantry, Programmable Thermostat, Walk-in Closet(s)
Cooling Central Electric
Equipment Smoke Alarm
Fireplace N
Appliance Dishwasher, Disposal, Gas Water Heater, Microwave, Gas Oven, Refrigerator
Exterior
Exterior Feature Sprinkler System
Garage Spaces 2.0
Building
Story Two
Foundation Slab
Water Municipal/City
Architectural Style TraditonalAmerican
Structure Type Cultured Stone,Vinyl Siding
New Construction true
Schools
School District Westfield-Washington Schools
Others
HOA Fee Include Association Builder Controls,Clubhouse,Entrance Common,Insurance,Lawncare,Maintenance,ParkPlayground,Management,Snow Removal,Walking Trails
Ownership Mandatory Fee
Read Less Info
Want to know what your home might be worth? Contact us for a FREE valuation!

Our team is ready to help you sell your home for the highest possible price ASAP

© 2025 Listings courtesy of MIBOR as distributed by MLS GRID. All Rights Reserved.
"My job is to find and attract mastery-based agents to the office, protect the culture, and make sure everyone is happy! "






