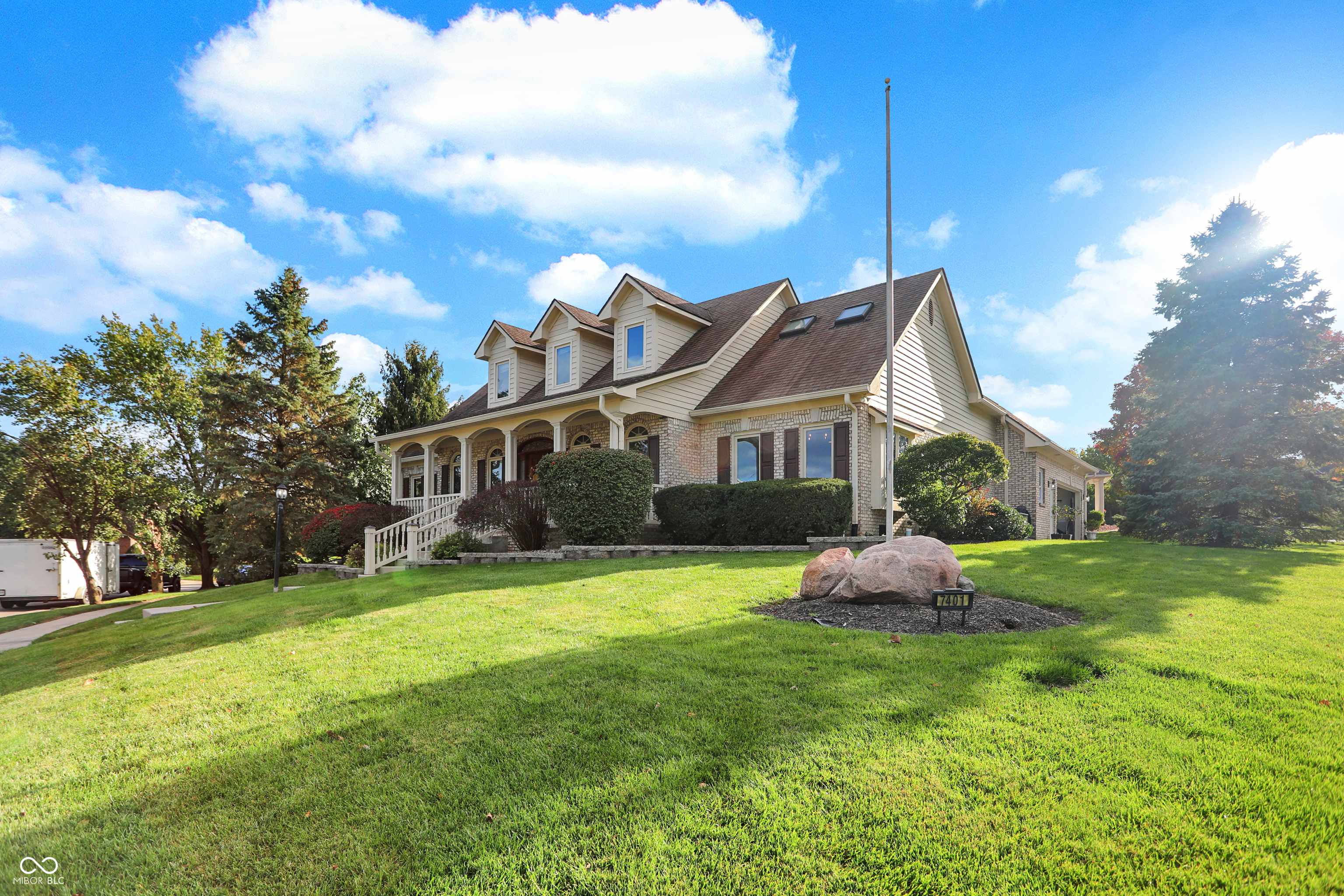$500,000
$535,000
6.5%For more information regarding the value of a property, please contact us for a free consultation.
4 Beds
4 Baths
3,245 SqFt
SOLD DATE : 12/12/2024
Key Details
Sold Price $500,000
Property Type Single Family Home
Sub Type Single Family Residence
Listing Status Sold
Purchase Type For Sale
Square Footage 3,245 sqft
Price per Sqft $154
Subdivision Killarney Hill At Murphy'S
MLS Listing ID 22007328
Sold Date 12/12/24
Bedrooms 4
Full Baths 3
Half Baths 1
HOA Fees $25/ann
HOA Y/N Yes
Year Built 1997
Tax Year 2023
Lot Size 0.340 Acres
Acres 0.34
Property Sub-Type Single Family Residence
Property Description
This stunning custom Cape Cod home, situated on an expansive elevated corner lot, offers an impressive in-ground pool and a wealth of high-end features. The charming covered porch welcomes you as you approach, setting the tone for the attention to detail found throughout. Upon entry, you'll be captivated by the craftsmanship, with custom woodwork and crown molding adorning the main level. The spacious family room, featuring a gas fireplace, provides a cozy retreat for cool Indiana evenings. The kitchen is a chef's dream, featuring custom cabinetry, high-end stainless steel appliances, a large center island, granite countertops, and an inviting breakfast nook. The main level also includes a stunning primary bedroom with a fully remodeled en-suite bathroom, a guest bedroom, a 13x24 living room with a second fireplace, a formal dining room, and a private office. Upstairs, you'll find two additional well-appointed bedrooms and a full bath, providing ample space for family or guests. Step outside to your private outdoor oasis, complete with a beautiful in-ground pool, a covered patio, a hot tub, and a custom-built swing-perfect for relaxation and entertainment. Conveniently located near shopping, dining, and major highways, this exceptional home combines luxury and convenience. Don't miss the opportunity to own this one-of-a-kind property!
Location
State IN
County Marion
Rooms
Main Level Bedrooms 2
Kitchen Kitchen Updated
Interior
Interior Features Attic Access, Raised Ceiling(s), Walk-in Closet(s), Hardwood Floors, Skylight(s), Wood Work Stained, Entrance Foyer, Center Island, Pantry
Heating Forced Air, Gas
Cooling Central Electric
Fireplaces Number 2
Fireplaces Type Two Sided, Family Room, Gas Log, Living Room
Equipment Not Applicable
Fireplace Y
Appliance Dishwasher, Dryer, Disposal, Gas Water Heater, Microwave, Electric Oven, Refrigerator, Washer, Wine Cooler
Exterior
Garage Spaces 2.0
Building
Story Two
Foundation Crawl Space
Water Municipal/City
Architectural Style Cape Cod
Structure Type Brick,Wood Siding
New Construction false
Schools
School District Perry Township Schools
Others
HOA Fee Include Association Home Owners,Entrance Common,Maintenance
Ownership Mandatory Fee
Read Less Info
Want to know what your home might be worth? Contact us for a FREE valuation!

Our team is ready to help you sell your home for the highest possible price ASAP

© 2025 Listings courtesy of MIBOR as distributed by MLS GRID. All Rights Reserved.
"My job is to find and attract mastery-based agents to the office, protect the culture, and make sure everyone is happy! "






