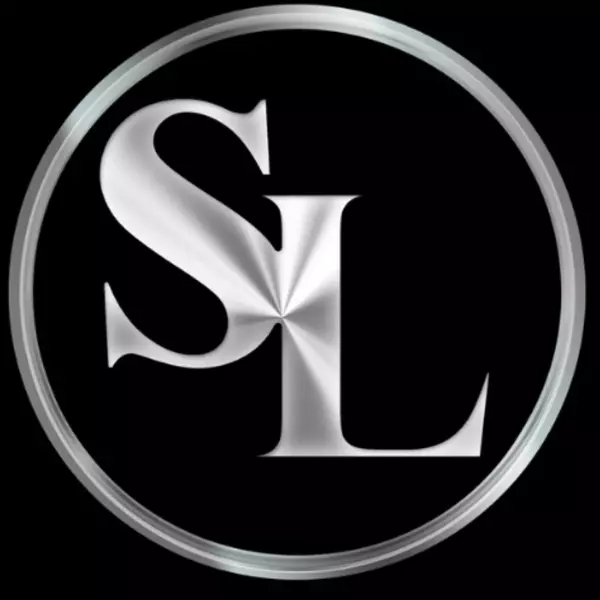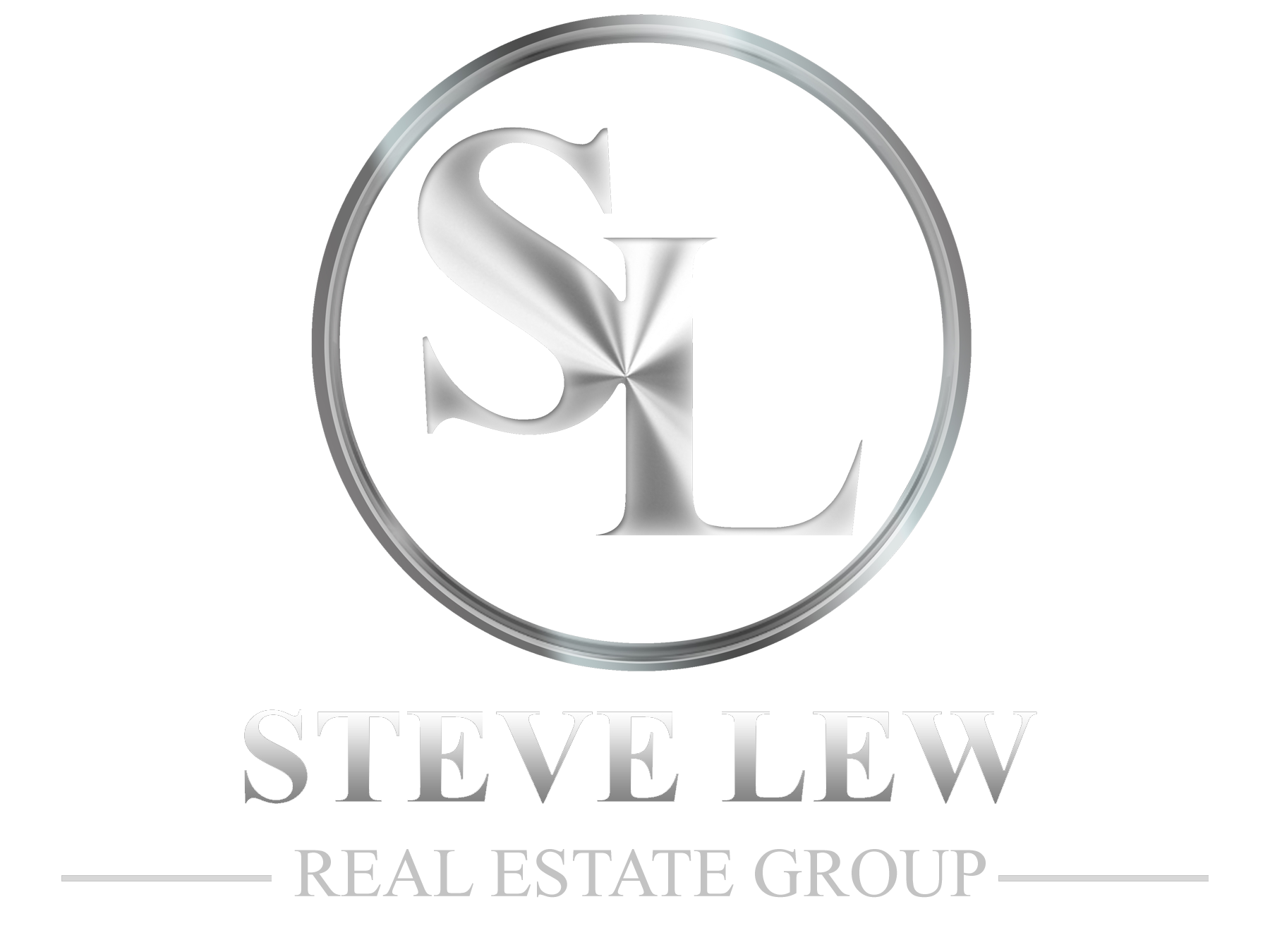$405,000
$420,000
3.6%For more information regarding the value of a property, please contact us for a free consultation.
3 Beds
3 Baths
2,337 SqFt
SOLD DATE : 09/23/2024
Key Details
Sold Price $405,000
Property Type Condo
Sub Type Condominium
Listing Status Sold
Purchase Type For Sale
Square Footage 2,337 sqft
Price per Sqft $173
Subdivision Liberty Villas
MLS Listing ID 21992240
Sold Date 09/23/24
Bedrooms 3
Full Baths 3
HOA Fees $246/qua
HOA Y/N Yes
Year Built 2023
Tax Year 2023
Lot Size 5,662 Sqft
Acres 0.13
Property Sub-Type Condominium
Property Description
Welcome to your turn-key, spacious, and like-new property in Liberty Villas. This exquisite condo with over 2300 square feet was built in '23 and features a extensive & inviting open floor plan, perfect for modern living. As you step inside, you'll be captivated by the gourmet kitchen, which boasts stunning quartz countertops, SS appliances, 42" cabinets, a large island, & customs pantry, offering both style & functionality. The great room features impressive 9-foot ceilings & a fireplace with a sunroom that is a perfect flex space. There are two spacious bedrooms on the main level with two FULL bathrooms. The primary retreat has a gorgeous tray ceiling, and a beautiful bathroom with double sinks, walk-in tile shower w/ bench, and a roomy, customized closet that connects directly to the laundry room for maximum efficiency . Upstairs, the large 3rd bedroom/flex space presents endless possibilities. Use it as an additional bedroom, a family room, or an office - the choice is yours! This versatile area also includes a full bathroom, walk-in closet, and an additional extra room that can serve as storage, a creative art space, small workout room, or however you wish. This additional upstairs level is a rare find in the neighborhood! Outside, you'll find a private backyard with a covered patio, perfect for relaxing or entertaining. Additional custom features added by the seller include a primary closet, pantry, and mudroom bench, along with a new water softener installed in 2023, and custom window treatments. Don't miss the opportunity to own this exceptional property in an ideal location. Schedule a showing today & experience the perfect blend of luxury and convenience!!
Location
State IN
County Hamilton
Rooms
Main Level Bedrooms 2
Kitchen Kitchen Updated
Interior
Interior Features Attic Access, Bath Sinks Double Main, Center Island, Eat-in Kitchen, Pantry, Programmable Thermostat, Screens Complete, Walk-in Closet(s), Windows Vinyl, Wood Work Painted
Cooling Central Electric
Fireplaces Number 1
Fireplaces Type Gas Log, Great Room
Equipment Smoke Alarm
Fireplace Y
Appliance Dishwasher, Disposal, Gas Oven, Refrigerator, MicroHood, Electric Water Heater
Exterior
Exterior Feature Smart Lock(s), Sprinkler System
Garage Spaces 2.0
Building
Story Two
Foundation Slab
Water Municipal/City
Architectural Style Ranch
Structure Type Brick,Cement Siding
New Construction false
Schools
Elementary Schools Shamrock Springs Elementary School
Middle Schools Westfield Middle School
High Schools Westfield High School
School District Westfield-Washington Schools
Others
HOA Fee Include Association Home Owners,Entrance Common,Insurance,Irrigation,Lawncare,Maintenance Structure,Management,Snow Removal
Ownership Mandatory Fee
Read Less Info
Want to know what your home might be worth? Contact us for a FREE valuation!

Our team is ready to help you sell your home for the highest possible price ASAP

© 2025 Listings courtesy of MIBOR as distributed by MLS GRID. All Rights Reserved.
"My job is to find and attract mastery-based agents to the office, protect the culture, and make sure everyone is happy! "






