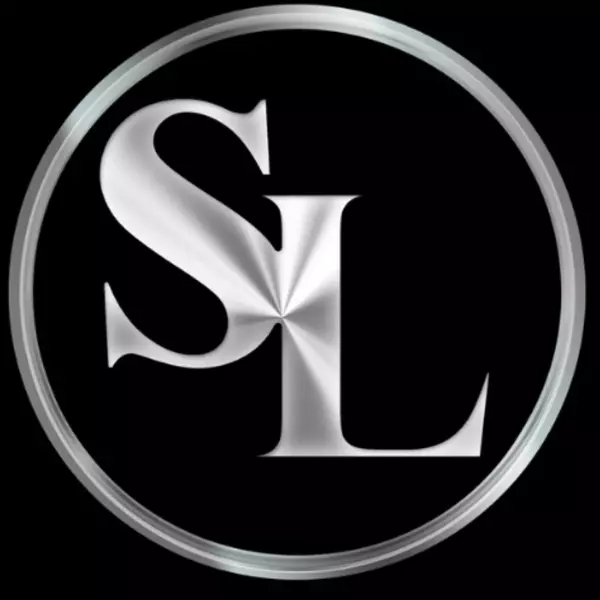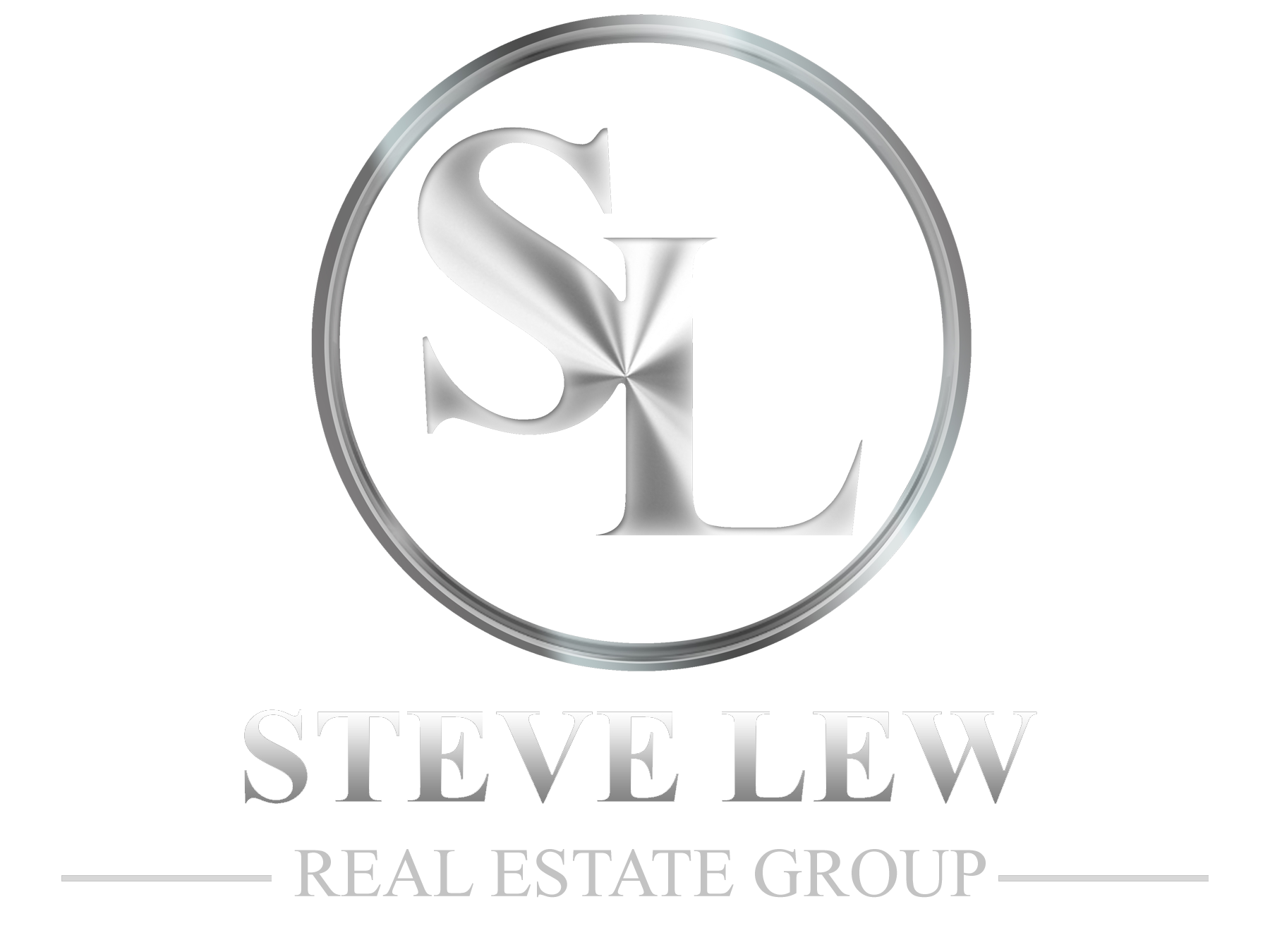$925,000
$935,000
1.1%For more information regarding the value of a property, please contact us for a free consultation.
5 Beds
5 Baths
7,008 SqFt
SOLD DATE : 09/13/2024
Key Details
Sold Price $925,000
Property Type Single Family Home
Sub Type Single Family Residence
Listing Status Sold
Purchase Type For Sale
Square Footage 7,008 sqft
Price per Sqft $131
Subdivision Slater Ridge
MLS Listing ID 21989284
Sold Date 09/13/24
Bedrooms 5
Full Baths 4
Half Baths 1
HOA Fees $75/ann
HOA Y/N Yes
Year Built 2006
Tax Year 2023
Lot Size 0.330 Acres
Acres 0.33
Property Sub-Type Single Family Residence
Property Description
Don't miss this impeccable custom home! 5bd/4.5ba, a beautiful front porch, 2 story entryway, coffered ceilings, a formal dining room, a GOURMET kitchen with granite countertops, double ovens, gas stovetop, gorgeous cabinets, & beverage fridge, a breakfast room, beautiful sunroom with a vaulted ceiling, open feel family room with a built-ins, a separate mud room and planning station, and a huge laundry room! On the upper level, you'll find a spacious primary suite with a huge walk-in closet, custom tile shower, dual vanities, & garden tub, 3 additional bedrooms, and a spacious bonus room (with a closet - could be bedroom 6). On the lower level, you'll love the 5th bedroom with an attached full bathroom, full entertainment space with a lounging area and gaming area, a kitchen with a range and beverage fridge, and 2 electric fireplaces! Head outside to check out the beautiful patio, outdoor kitchen, pergola, built-in fire pit, and Timbertech deck all in the huge backyard! Recent updates include a new 30-year roof (2020), instant hot water heater (2021), Timbertech deck (2022), basement upgrade/expansion (2024), carpet in basement, stairs & bedrooms (2024), AC systems with a 10-yr parts and labor warranty (2022), gutters (2023), oak hardwood floors (2024), lighting and speakers for outdoor kitchen and pergola (2023), pergola (2024), and fresh interior/exterior paint and landscaping! Located just minutes from IN-32, local shops, and restaurants!
Location
State IN
County Hamilton
Rooms
Basement Ceiling - 9+ feet, Daylight/Lookout Windows, Finished
Kitchen Kitchen Updated
Interior
Interior Features Built In Book Shelves, Cathedral Ceiling(s), Tray Ceiling(s), Center Island, Entrance Foyer, Paddle Fan, Hardwood Floors, Pantry, Walk-in Closet(s), Wet Bar, WoodWorkStain/Painted
Heating Forced Air, Gas
Cooling Central Electric
Fireplaces Number 3
Fireplaces Type Basement, Electric, Gas Log, Great Room
Equipment Security Alarm Paid, Smoke Alarm, Sump Pump
Fireplace Y
Appliance Gas Cooktop, Dishwasher, Dryer, Disposal, Gas Water Heater, Microwave, Double Oven, Range Hood, Refrigerator, Washer, Water Softener Owned
Exterior
Exterior Feature Sprinkler System
Garage Spaces 3.0
Building
Story Two
Foundation Concrete Perimeter
Water Municipal/City
Architectural Style TraditonalAmerican
Structure Type Brick,Cement Siding
New Construction false
Schools
School District Noblesville Schools
Others
HOA Fee Include Entrance Common,Insurance,Maintenance,ParkPlayground,Management,Snow Removal,Walking Trails
Ownership Mandatory Fee
Read Less Info
Want to know what your home might be worth? Contact us for a FREE valuation!

Our team is ready to help you sell your home for the highest possible price ASAP

© 2025 Listings courtesy of MIBOR as distributed by MLS GRID. All Rights Reserved.
"My job is to find and attract mastery-based agents to the office, protect the culture, and make sure everyone is happy! "






