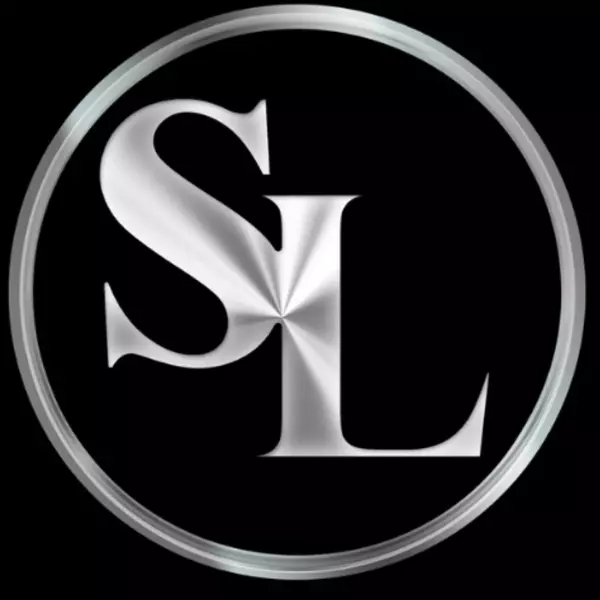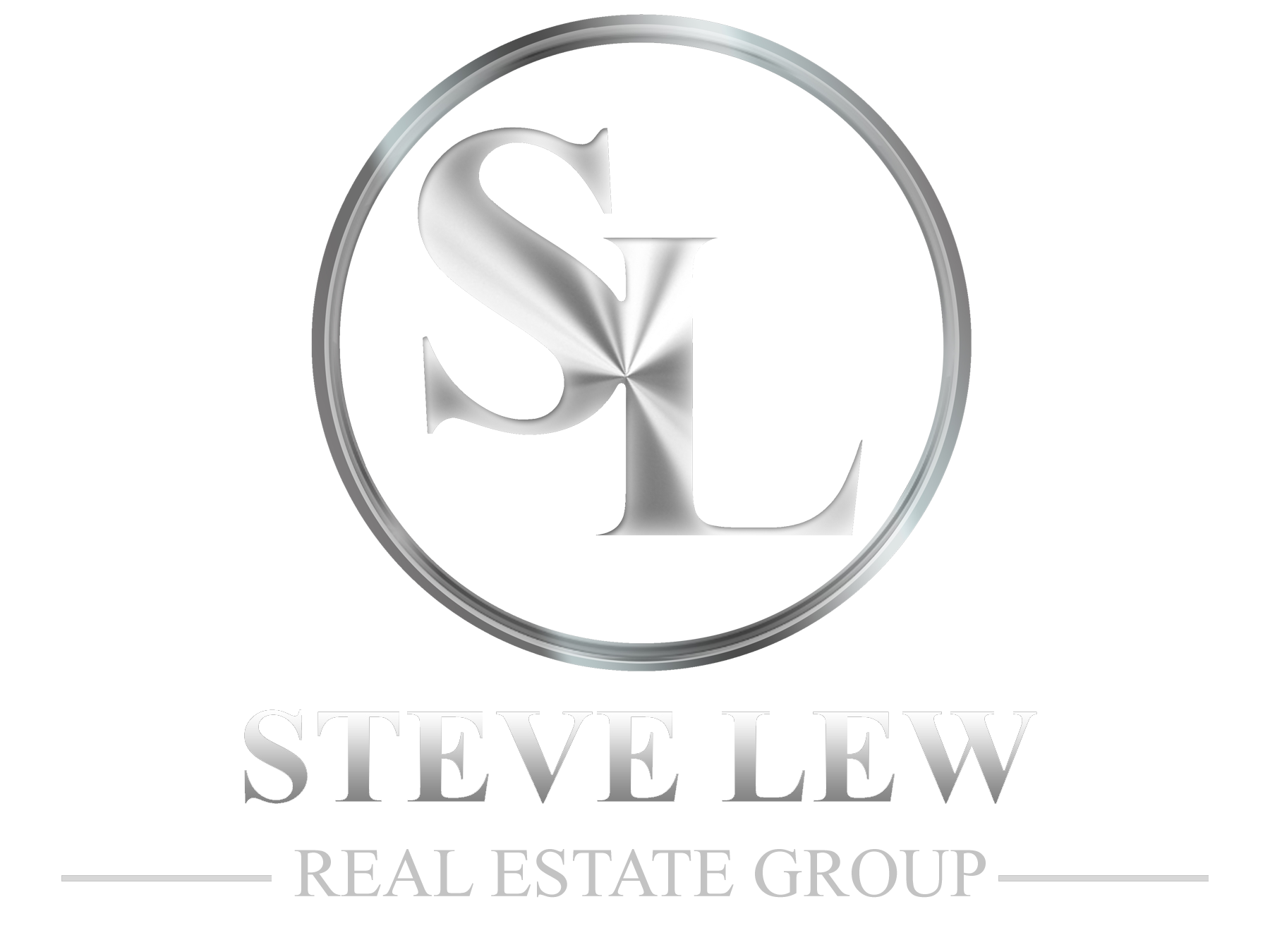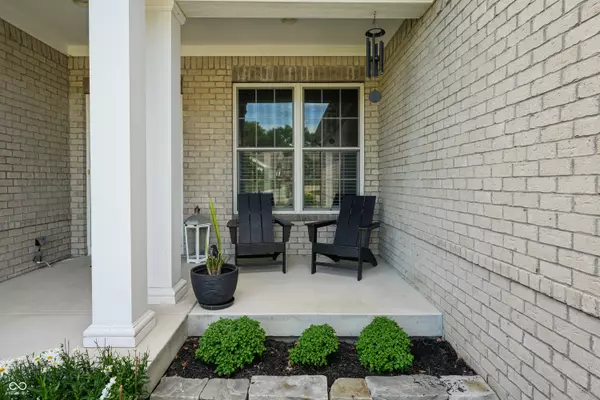$615,000
$624,999
1.6%For more information regarding the value of a property, please contact us for a free consultation.
3 Beds
3 Baths
4,591 SqFt
SOLD DATE : 08/27/2024
Key Details
Sold Price $615,000
Property Type Single Family Home
Sub Type Single Family Residence
Listing Status Sold
Purchase Type For Sale
Square Footage 4,591 sqft
Price per Sqft $133
Subdivision Slater Ridge
MLS Listing ID 21989192
Sold Date 08/27/24
Bedrooms 3
Full Baths 3
HOA Fees $37/mo
HOA Y/N Yes
Year Built 2015
Tax Year 2023
Lot Size 0.370 Acres
Acres 0.37
Property Sub-Type Single Family Residence
Property Description
Welcome to your dream home! This stunning 3-bedroom, 3-bathroom ranch home is nestled on a meticulously landscaped lot that backs up to a serene pond, offering picturesque views and a tranquil setting. Step inside to find gleaming hardwood floors that extend throughout the main living areas, creating a warm and inviting atmosphere. The main level boasts a formal dining room, a dedicated office space, and a secondary bedroom. Custom built-ins/storage designed and built by California Closets, including the pantry, primary closet and entertainment center, add a touch of luxury and convenience. The heart of the home is in the open layout kitchen and family room. The kitchen is a chef's delight with high end stainless steel appliances, subway tile backsplash, a center island/breakfast bar, pantry and abundant cabinet space. Adjacent to the kitchen is a cozy breakfast area that leads out to the main floor deck, perfect for al fresco dining. The family room features a gas fireplace and a built-in entertainment center, providing a perfect spot for relaxing. The primary suite is a true retreat with bay windows, vaulted ceilings, and attached bath. The primary bath is equipped with a double vanity, a spacious walk-in closet, and a luxurious shower with a rainfall shower head. The lower level of the home offers even more living space with a recreation room, an additional bedroom and a full bath. From this level, walk out to enjoy your patio complete with a fire pit, overlooking beautiful views of the landscaped yard and pond. Multiple outdoor spaces, including the patio, deck, and covered front porch offer ample opportunities for enjoying the serene surroundings. Additional outdoor features include lighting and an irrigation system. This home truly has it all - elegant interiors, stunning outdoor spaces, and a prime location. Don't miss the chance to make this exceptional property your new home.
Location
State IN
County Hamilton
Rooms
Basement Ceiling - 9+ feet, Finished, Walk Out
Main Level Bedrooms 2
Interior
Interior Features Bath Sinks Double Main, Breakfast Bar, Built In Book Shelves, Raised Ceiling(s), Vaulted Ceiling(s), Center Island, Entrance Foyer, Hardwood Floors, Eat-in Kitchen, Pantry, Screens Complete, Walk-in Closet(s), Window Bay Bow, Wood Work Painted
Heating Forced Air, Gas
Cooling Central Electric
Fireplaces Number 1
Fireplaces Type Family Room, Gas Log, Gas Starter
Equipment Smoke Alarm, Sump Pump
Fireplace Y
Appliance Gas Cooktop, Dishwasher, Dryer, Electric Water Heater, Disposal, Oven, Double Oven, Range Hood, Refrigerator, Washer
Exterior
Exterior Feature Lighting, Sprinkler System
Garage Spaces 3.0
View Y/N true
View Pond
Building
Story One
Foundation Concrete Perimeter
Water Municipal/City
Architectural Style Ranch
Structure Type Brick,Cement Siding
New Construction false
Schools
School District Noblesville Schools
Others
HOA Fee Include Association Builder Controls
Ownership Mandatory Fee,Planned Unit Dev
Read Less Info
Want to know what your home might be worth? Contact us for a FREE valuation!

Our team is ready to help you sell your home for the highest possible price ASAP

© 2025 Listings courtesy of MIBOR as distributed by MLS GRID. All Rights Reserved.
"My job is to find and attract mastery-based agents to the office, protect the culture, and make sure everyone is happy! "






