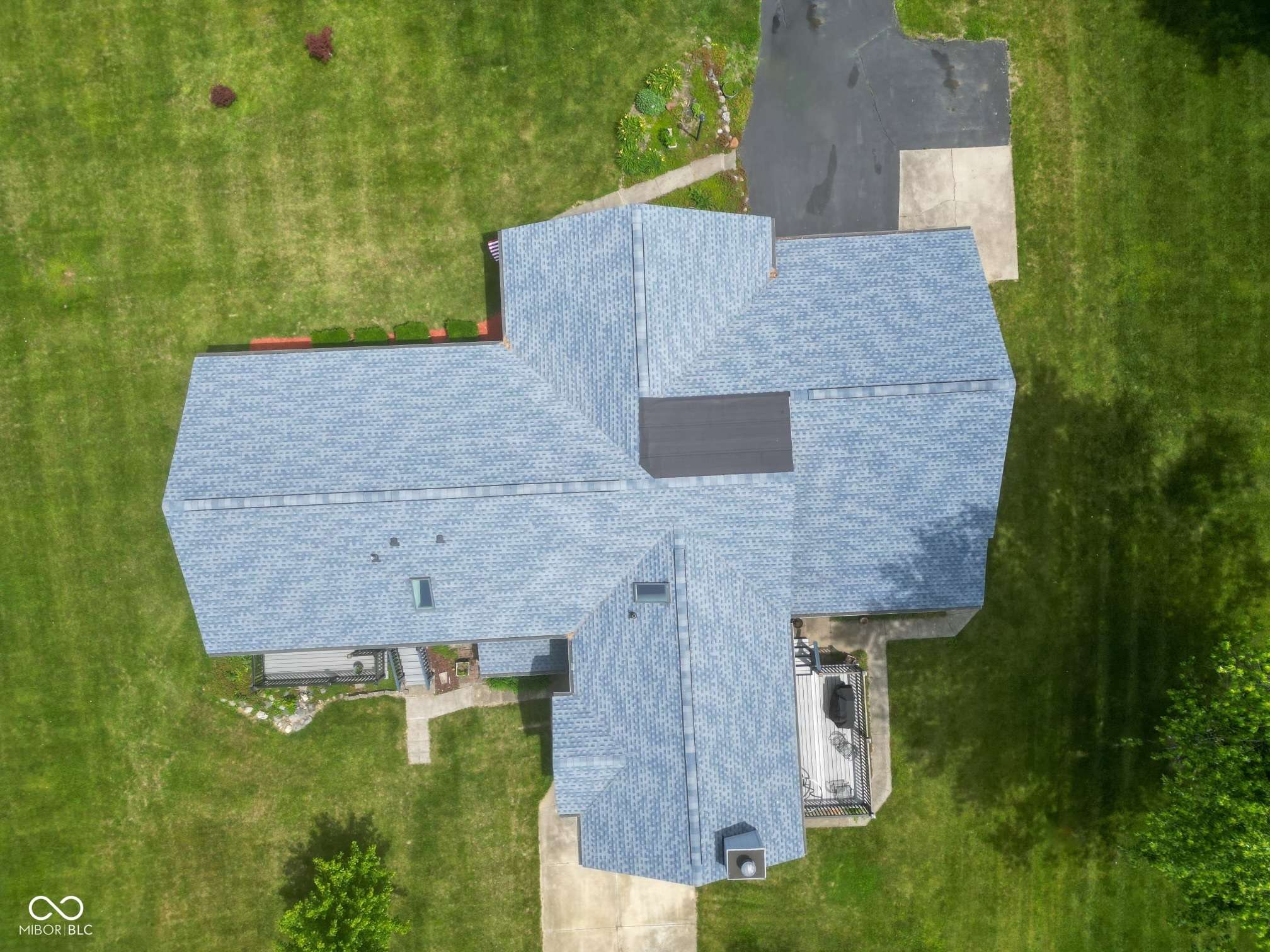$539,700
$539,700
For more information regarding the value of a property, please contact us for a free consultation.
4 Beds
3 Baths
4,964 SqFt
SOLD DATE : 08/23/2024
Key Details
Sold Price $539,700
Property Type Single Family Home
Sub Type Single Family Residence
Listing Status Sold
Purchase Type For Sale
Square Footage 4,964 sqft
Price per Sqft $108
Subdivision Cherry Hill Farms
MLS Listing ID 21983813
Sold Date 08/23/24
Bedrooms 4
Full Baths 3
HOA Y/N No
Year Built 1987
Tax Year 2023
Lot Size 0.950 Acres
Acres 0.95
Property Sub-Type Single Family Residence
Property Description
STUNNING HAMILTON COUNTY HOME-A MUST SEE. No HOA. An Acre Lot. WALKOUT Basement. Main Floor Master. Step into your dream home with this exceptional custom-built home. Perfectly designed with your comfort and luxury in mind. This gem offers a private master on the main, Gourmet Kitchen perfect for your culinary adventures, formal living, great room with fireplace, dining room with custom floor 2 ceiling bookshelves, versatile walkout basement great for multigenerational living, bedroom and a full bathroom, Kitchenet area, and Great living space, additional area for another bedroom, workshop, den/office or a theater room and basement also has its own laundry hook-up. Rare find- Custome built ranch on a basement, just ready for your family to make memories to last a lifetime. Be settled in your new home before school starts.
Location
State IN
County Hamilton
Rooms
Main Level Bedrooms 3
Interior
Interior Features Attic Access, Bath Sinks Double Main, Breakfast Bar, Built In Book Shelves, Raised Ceiling(s), Center Island, Entrance Foyer, Handicap Accessible Interior, Hardwood Floors, Hi-Speed Internet Availbl, In-Law Arrangement, Eat-in Kitchen, Pantry, Skylight(s), Walk-in Closet(s), Windows Vinyl, WoodWorkStain/Painted, Wood Work Stained
Heating Forced Air
Cooling Central Electric
Fireplaces Number 1
Fireplaces Type Dining Room
Fireplace Y
Appliance Electric Cooktop, Dishwasher, Disposal, Oven, Refrigerator, Water Heater
Exterior
Garage Spaces 2.0
Building
Story One
Foundation Concrete Perimeter
Water Private Well
Architectural Style Ranch
Structure Type Vinyl Siding
New Construction false
Schools
School District Noblesville Schools
Read Less Info
Want to know what your home might be worth? Contact us for a FREE valuation!

Our team is ready to help you sell your home for the highest possible price ASAP

© 2025 Listings courtesy of MIBOR as distributed by MLS GRID. All Rights Reserved.
"My job is to find and attract mastery-based agents to the office, protect the culture, and make sure everyone is happy! "






