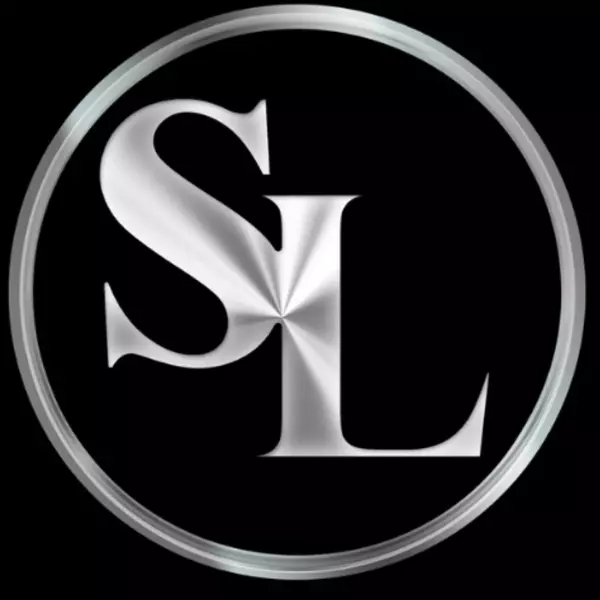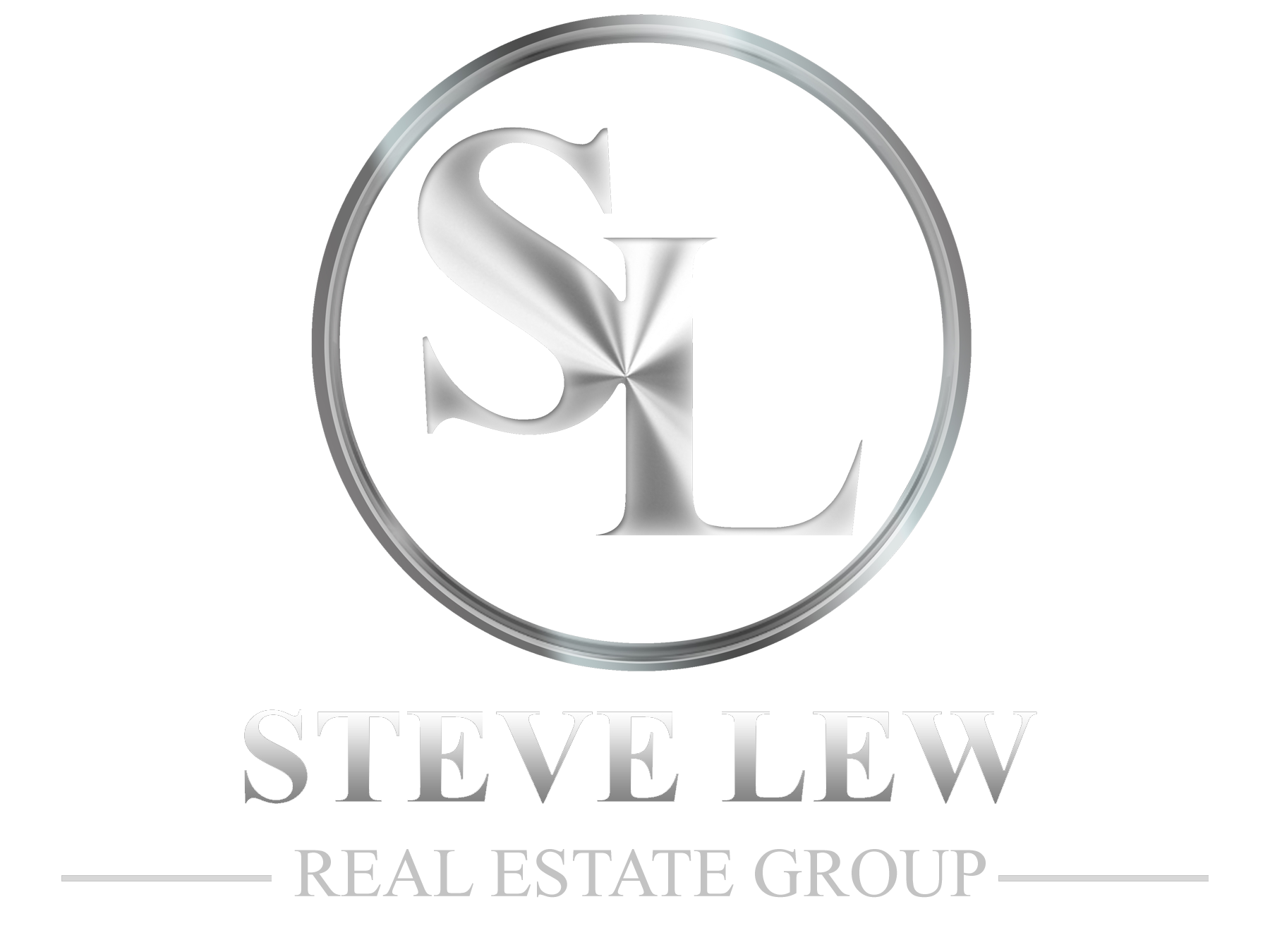$250,000
$258,176
3.2%For more information regarding the value of a property, please contact us for a free consultation.
2 Beds
2 Baths
1,197 SqFt
SOLD DATE : 04/29/2024
Key Details
Sold Price $250,000
Property Type Single Family Home
Sub Type Single Family Residence
Listing Status Sold
Purchase Type For Sale
Square Footage 1,197 sqft
Price per Sqft $208
Subdivision Lindley Run
MLS Listing ID 21955388
Sold Date 04/29/24
Bedrooms 2
Full Baths 1
Half Baths 1
HOA Fees $155/mo
HOA Y/N Yes
Year Built 2023
Tax Year 2023
Lot Size 1,742 Sqft
Acres 0.04
Property Sub-Type Single Family Residence
Property Description
Olthof Homes is proud to introduce our quaint Henning townhome. This affordable 2 bedroom, 1.5 bathroom townhome is a perfect place to call home. With open concept living, the kitchen shines as the focal point of the downstairs level. The kitchen includes luxury 42" white painted maple cabinetry, GE stainless steel appliances, granite countertops, and a large peninsula. Upstairs, the home features two bedrooms with large walk in closets. Our townhomes include second floor laundry, a smart home system, a private patio, and a 2 car garage. What could be better? Home Features: Open Concept Living, Granite, Countertops in Kitchen, Stainless Steel Appliances, Large Kitchen Peninsula, Private Patio, White painted Cabinetry with Soft Close Drawers, 9' Ceilings on First Level, Maintenance-Free Living
Location
State IN
County Hamilton
Interior
Interior Features Raised Ceiling(s), Walk-in Closet(s), Screens Complete, Entrance Foyer, Pantry, Programmable Thermostat
Cooling Central Electric
Equipment Smoke Alarm
Fireplace Y
Appliance Dishwasher, ENERGY STAR Qualified Appliances, Disposal, Microwave, Gas Oven, Refrigerator, Gas Water Heater
Exterior
Exterior Feature Sprinkler System
Garage Spaces 2.0
Utilities Available Cable Available, Gas
Building
Story Two
Foundation Slab
Water Municipal/City
Architectural Style TraditonalAmerican
Structure Type Cultured Stone,Vinyl Siding
New Construction true
Schools
Elementary Schools Washington Woods Elementary School
Middle Schools Westfield Middle School
High Schools Westfield High School
School District Westfield-Washington Schools
Others
HOA Fee Include Association Builder Controls,Clubhouse,Entrance Common,Insurance,Lawncare,Maintenance,Snow Removal,Walking Trails
Ownership Mandatory Fee
Read Less Info
Want to know what your home might be worth? Contact us for a FREE valuation!

Our team is ready to help you sell your home for the highest possible price ASAP

© 2025 Listings courtesy of MIBOR as distributed by MLS GRID. All Rights Reserved.
"My job is to find and attract mastery-based agents to the office, protect the culture, and make sure everyone is happy! "






