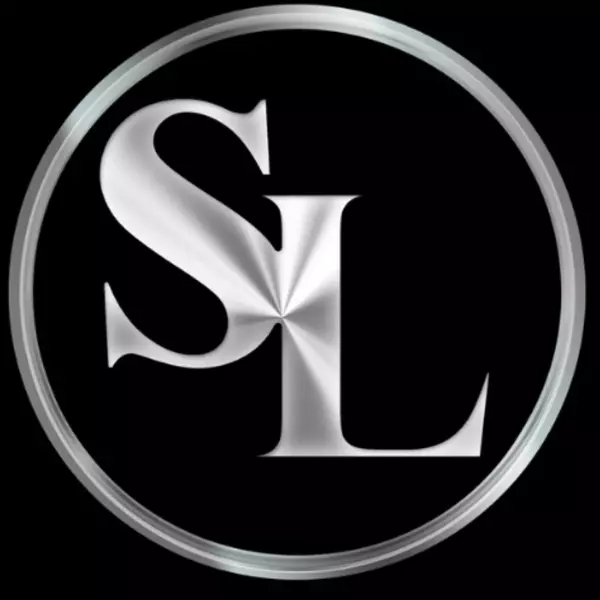$330,000
$330,000
For more information regarding the value of a property, please contact us for a free consultation.
4 Beds
2 Baths
1,884 SqFt
SOLD DATE : 12/01/2023
Key Details
Sold Price $330,000
Property Type Single Family Home
Sub Type Single Family Residence
Listing Status Sold
Purchase Type For Sale
Square Footage 1,884 sqft
Price per Sqft $175
Subdivision Morse Park
MLS Listing ID 21951131
Sold Date 12/01/23
Bedrooms 4
Full Baths 2
HOA Y/N No
Year Built 1994
Tax Year 2022
Lot Size 8,712 Sqft
Acres 0.2
Property Sub-Type Single Family Residence
Property Description
AMAZINGLY BEAUTIFUL RANCH OVERLOOKING CICERO CREEK! You will love waking up in nature's glory in this spacious home on scenic land. This wonderful home is perfectly situated for private living and gathering with friends & family. The kitchen has modern quartz countertops and a charming breakfast nook with lots of daylight. You will love the large but cozy great room with wood burning fireplace and tall vaulted ceiling. The newly remodeled sunroom is heated and cooled with full views to nature. The upstairs has its own loft and 4th bedroom with large closet and extra heating/ cooling from the recently installed mini-split! You will find many places to have quiet meditation and conversations with people. There is plenty of storage in the garage, garage attic and in the back yard mini barn. ALL NEW SINCE 2020: Heat pump and A/C, water heater, shed addition, NEW 30x15 composite deck, NEW 12x12 patio, NEW refrigerator & stove, NEW French door in master bedroom, NEW paint in upper loft, family room and dining room ceilings and a NEW remodeled sunroom is in 2023! NO HOA in this close-knit community only steps from Morse Park with miles of walking and biking trails. See additional attached notes showing utilities, home information and more! Thank you for visiting this property!
Location
State IN
County Hamilton
Rooms
Main Level Bedrooms 3
Kitchen Kitchen Country, Kitchen Some Updates
Interior
Interior Features Attic Access, Attic Pull Down Stairs, Bath Sinks Double Main, Breakfast Bar, Vaulted Ceiling(s), Center Island, Paddle Fan, Hi-Speed Internet Availbl, Eat-in Kitchen, Pantry, Programmable Thermostat, Screens Complete, Walk-in Closet(s), Windows Thermal, Windows Vinyl, Wood Work Painted
Heating Heat Pump
Cooling Central Electric, High Efficiency (SEER 16 +)
Fireplaces Number 1
Fireplaces Type Great Room, Woodburning Fireplce
Equipment Smoke Alarm
Fireplace Y
Appliance Dishwasher, Electric Water Heater, Disposal, Humidifier, Kitchen Exhaust, Microwave, Electric Oven, Refrigerator, Water Softener Owned
Exterior
Exterior Feature Barn Mini, Barn Storage
Garage Spaces 2.0
Utilities Available Cable Available
Building
Story Two
Foundation Concrete Perimeter
Water Municipal/City
Architectural Style Ranch, TraditonalAmerican
Structure Type Brick,Vinyl Siding
New Construction false
Schools
Elementary Schools Hinkle Creek Elementary School
Middle Schools Noblesville West Middle School
High Schools Noblesville High School
School District Noblesville Schools
Read Less Info
Want to know what your home might be worth? Contact us for a FREE valuation!

Our team is ready to help you sell your home for the highest possible price ASAP

© 2025 Listings courtesy of MIBOR as distributed by MLS GRID. All Rights Reserved.
"My job is to find and attract mastery-based agents to the office, protect the culture, and make sure everyone is happy! "






