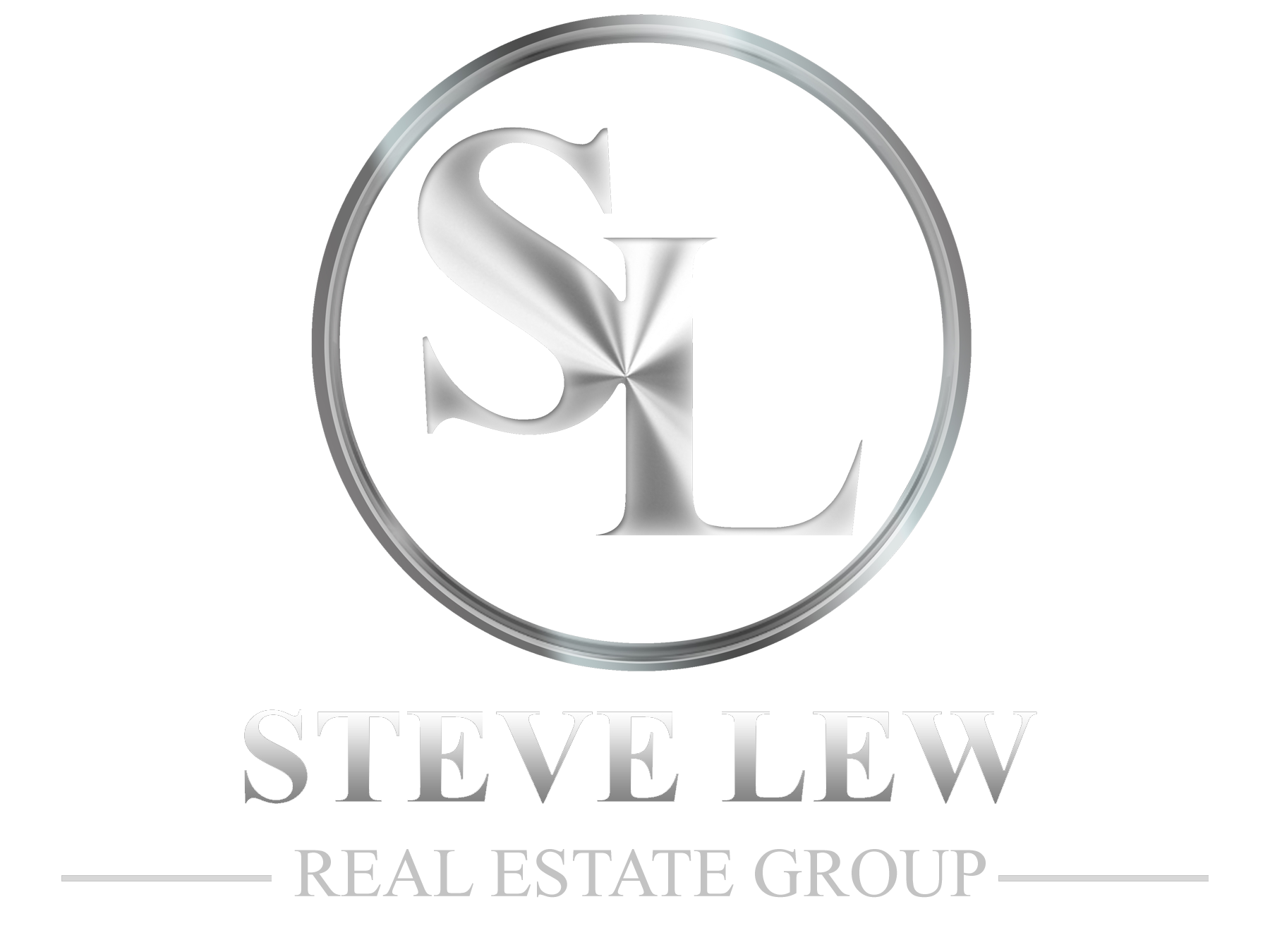$450,000
$469,900
4.2%For more information regarding the value of a property, please contact us for a free consultation.
3 Beds
3 Baths
2,556 SqFt
SOLD DATE : 07/12/2023
Key Details
Sold Price $450,000
Property Type Single Family Home
Sub Type Single Family Residence
Listing Status Sold
Purchase Type For Sale
Square Footage 2,556 sqft
Price per Sqft $176
Subdivision River Heights
MLS Listing ID 21923196
Sold Date 07/12/23
Bedrooms 3
Full Baths 2
Half Baths 1
HOA Y/N No
Year Built 1998
Tax Year 2022
Lot Size 5.510 Acres
Acres 5.51
Property Sub-Type Single Family Residence
Property Description
Cozy 3 bedroom, 2.5 bath home on a dead end road has so much to offer! This beauty sits on 5.5+ acres of serene privacy and features a wrap around porch, finished basement with a 2 car attached garage that is climate controlled. Kitchen, dining room and living room are all open providing that open concept feel. Huge loft overlooking the living room and window bump outs is perfect for entertaining. New iron filter and water softener as of 2020. Home is on septic w/ a 2 tank system and tank alarm. Double oven and washer/dryer are newer. All appliances stay with the home. Cozy fireplace in basement is gas. Geothermal system has 2 new pumps. 30x40 Pole barn is an added bonus with an automatic garage door and tons of extra storage.
Location
State IN
County Morgan
Rooms
Basement Finished, Partial, Walk Out
Main Level Bedrooms 2
Kitchen Kitchen Some Updates
Interior
Interior Features Attic Access, Vaulted Ceiling(s), Center Island, Entrance Foyer, Paddle Fan, Hardwood Floors, Hi-Speed Internet Availbl, Eat-in Kitchen, Pantry, Screens Some
Heating Geothermal
Cooling Geothermal
Fireplaces Number 2
Fireplaces Type Basement, Family Room
Equipment Iron Filter, Smoke Alarm
Fireplace Y
Appliance Dishwasher, Dryer, Electric Water Heater, Disposal, Microwave, Electric Oven, Refrigerator, Washer, Water Purifier, Water Softener Owned
Exterior
Exterior Feature Barn Pole, Lighting, Smart Lock(s)
Garage Spaces 2.0
Utilities Available Electricity Connected, Septic System, Well
View Y/N true
View Rural, Trees/Woods
Building
Story Two
Foundation Block, Partial
Water Private Well
Architectural Style Multi-Level, Rustic
Structure Type Cedar,Stone
New Construction false
Schools
School District Msd Martinsville Schools
Read Less Info
Want to know what your home might be worth? Contact us for a FREE valuation!

Our team is ready to help you sell your home for the highest possible price ASAP

© 2025 Listings courtesy of MIBOR as distributed by MLS GRID. All Rights Reserved.
"My job is to find and attract mastery-based agents to the office, protect the culture, and make sure everyone is happy! "






