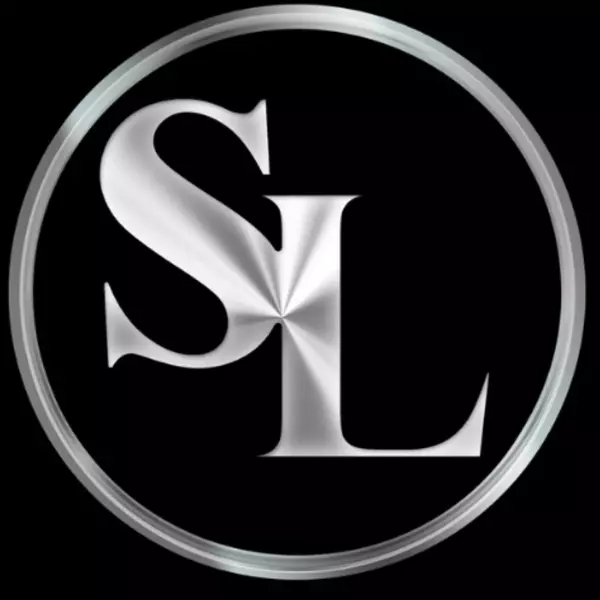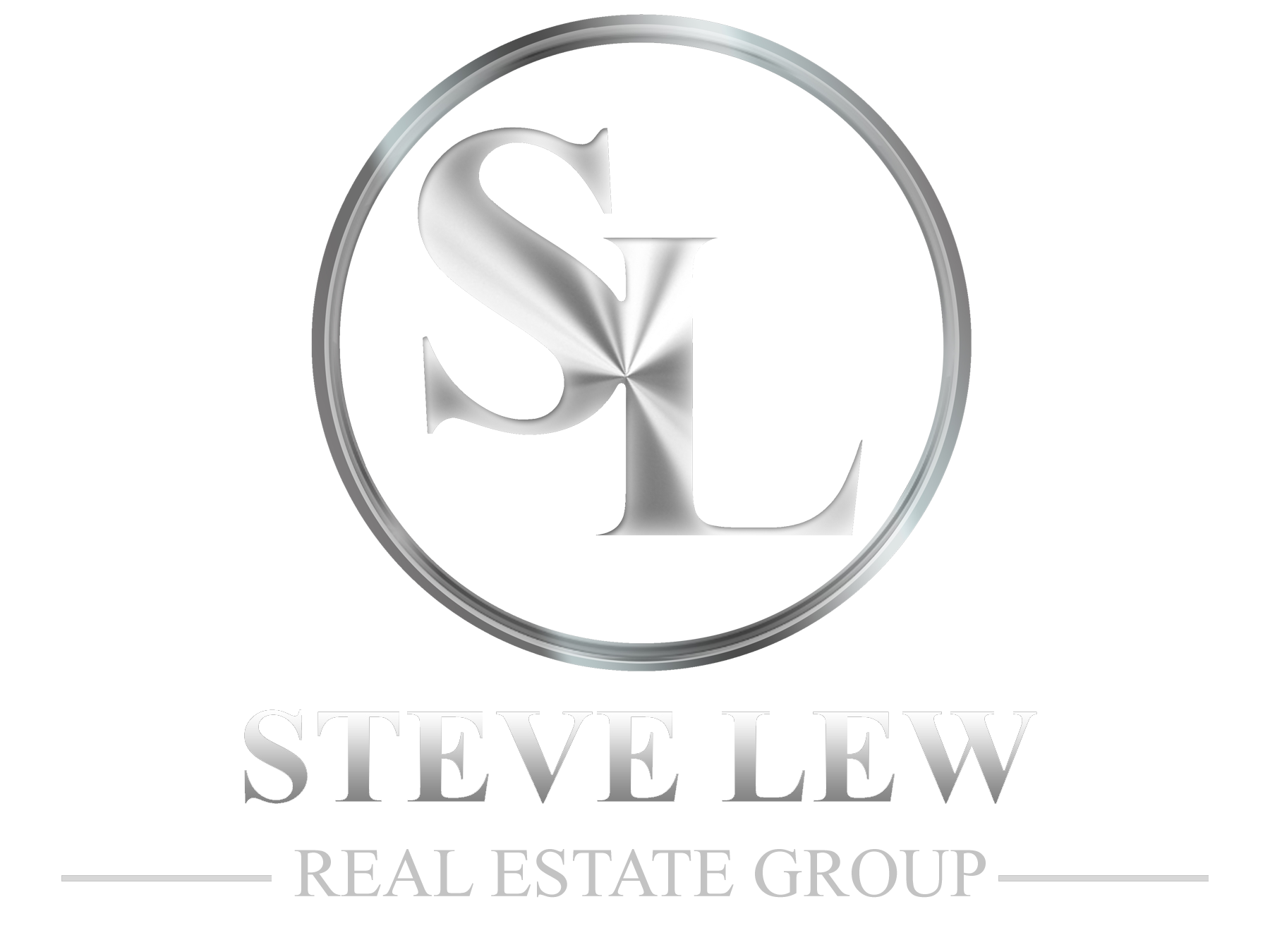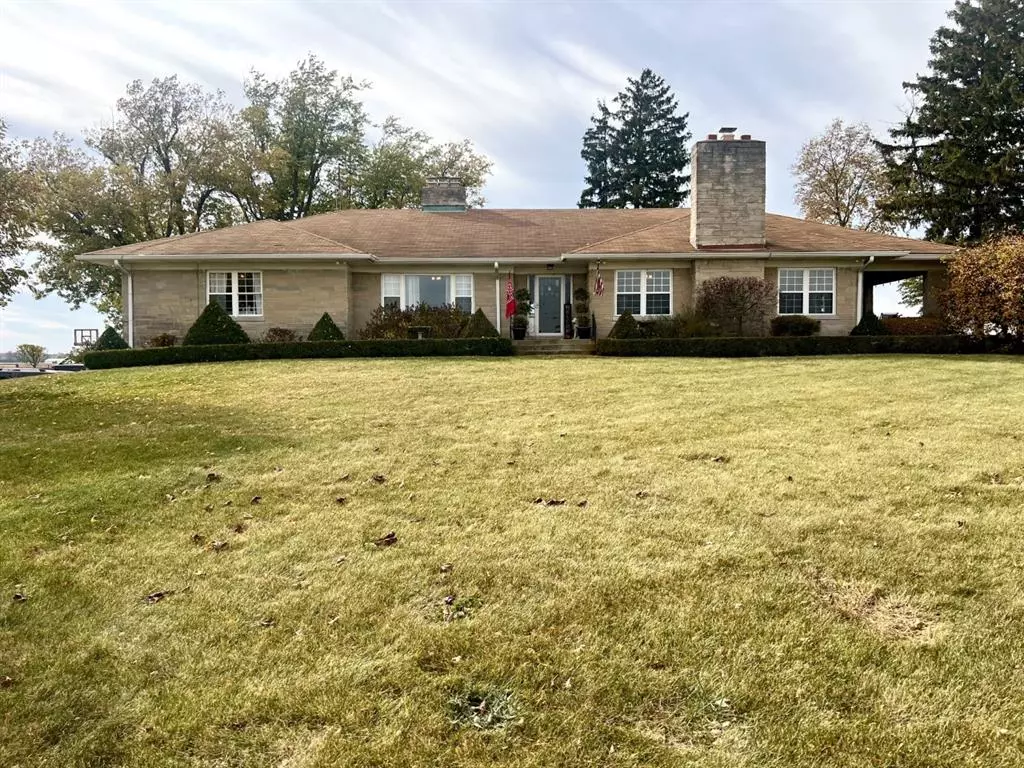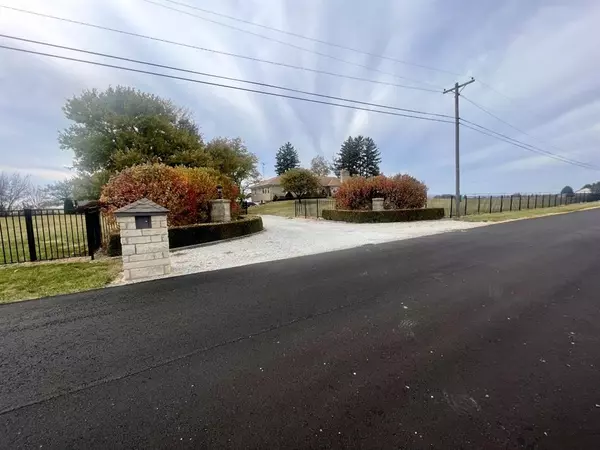$455,000
$462,500
1.6%For more information regarding the value of a property, please contact us for a free consultation.
5 Beds
5 Baths
4,467 SqFt
SOLD DATE : 12/23/2022
Key Details
Sold Price $455,000
Property Type Single Family Home
Sub Type Single Family Residence
Listing Status Sold
Purchase Type For Sale
Square Footage 4,467 sqft
Price per Sqft $101
Subdivision No Subdivision
MLS Listing ID 21890413
Sold Date 12/23/22
Bedrooms 5
Full Baths 4
Half Baths 1
HOA Y/N No
Year Built 1949
Tax Year 2021
Lot Size 2.490 Acres
Acres 2.49
Property Sub-Type Single Family Residence
Property Description
Bedford stone ranch style home sitting on over 2 acres of land. This home offers three bedroom suites, all having dbl closets and master having dressing room. Updated galley kitchen with all new cabinets w/crownmolding, granite countertops, cozy breakfast room, and walk-in pantry. Formal dining room off kitchen and access to back wrap around covered porch. Large family room with large windows letting in all the natural lighting and wood burning fireplace. Large living room with 2nd wood burning fireplace and wine/liquor closet. Basement has 2 additional bonus rooms, large laundry room, and utility room. Full unfinished attic that could potentiall be finished. Pole barn with concrete floors and eletric. 32 gal in ground pool & 2 gas wells!
Location
State IN
County Shelby
Rooms
Basement Finished, Walk Out
Main Level Bedrooms 4
Kitchen Kitchen Galley, Kitchen Updated
Interior
Interior Features Attic Stairway, Built In Book Shelves, Walk-in Closet(s), Hardwood Floors, Windows Thermal, Wood Work Painted, Paddle Fan, Entrance Foyer, Hi-Speed Internet Availbl, Pantry
Heating Forced Air, Wood Stove, Other, Gas
Cooling Central Electric
Fireplaces Number 2
Fireplaces Type Family Room, Living Room, Woodburning Fireplce
Equipment Iron Filter, Smoke Alarm
Fireplace Y
Appliance Dishwasher, Dryer, Disposal, Microwave, Gas Oven, Refrigerator, Free-Standing Freezer, Washer, Gas Water Heater, Water Softener Rented
Exterior
Exterior Feature Out Building With Utilities
Parking Features Multiple Garages
Garage Spaces 4.0
Utilities Available Cable Available
Building
Story Two
Foundation Block
Water Private Well
Architectural Style Ranch
Structure Type Stone
New Construction false
Schools
School District Shelbyville Central Schools
Others
Ownership No Assoc
Acceptable Financing Conventional, FHA
Listing Terms Conventional, FHA
Read Less Info
Want to know what your home might be worth? Contact us for a FREE valuation!

Our team is ready to help you sell your home for the highest possible price ASAP

© 2025 All listing information is courtesy of MIBOR Broker Listing Cooperative(R) as distributed by MLS Grid. All rights reserved.

"My job is to find and attract mastery-based agents to the office, protect the culture, and make sure everyone is happy! "






