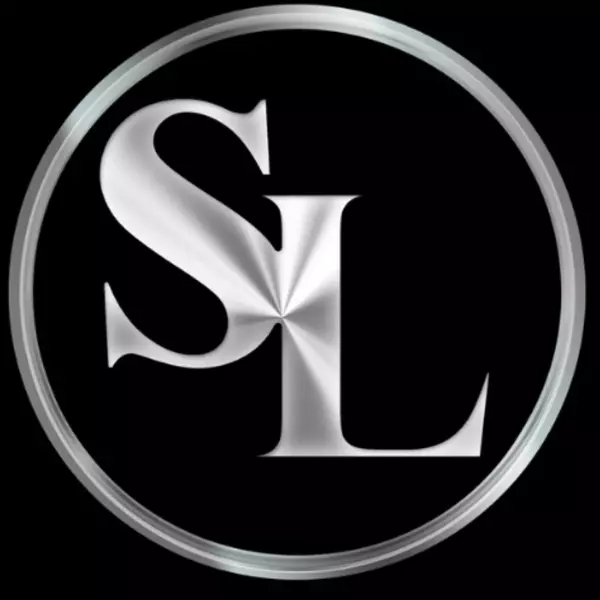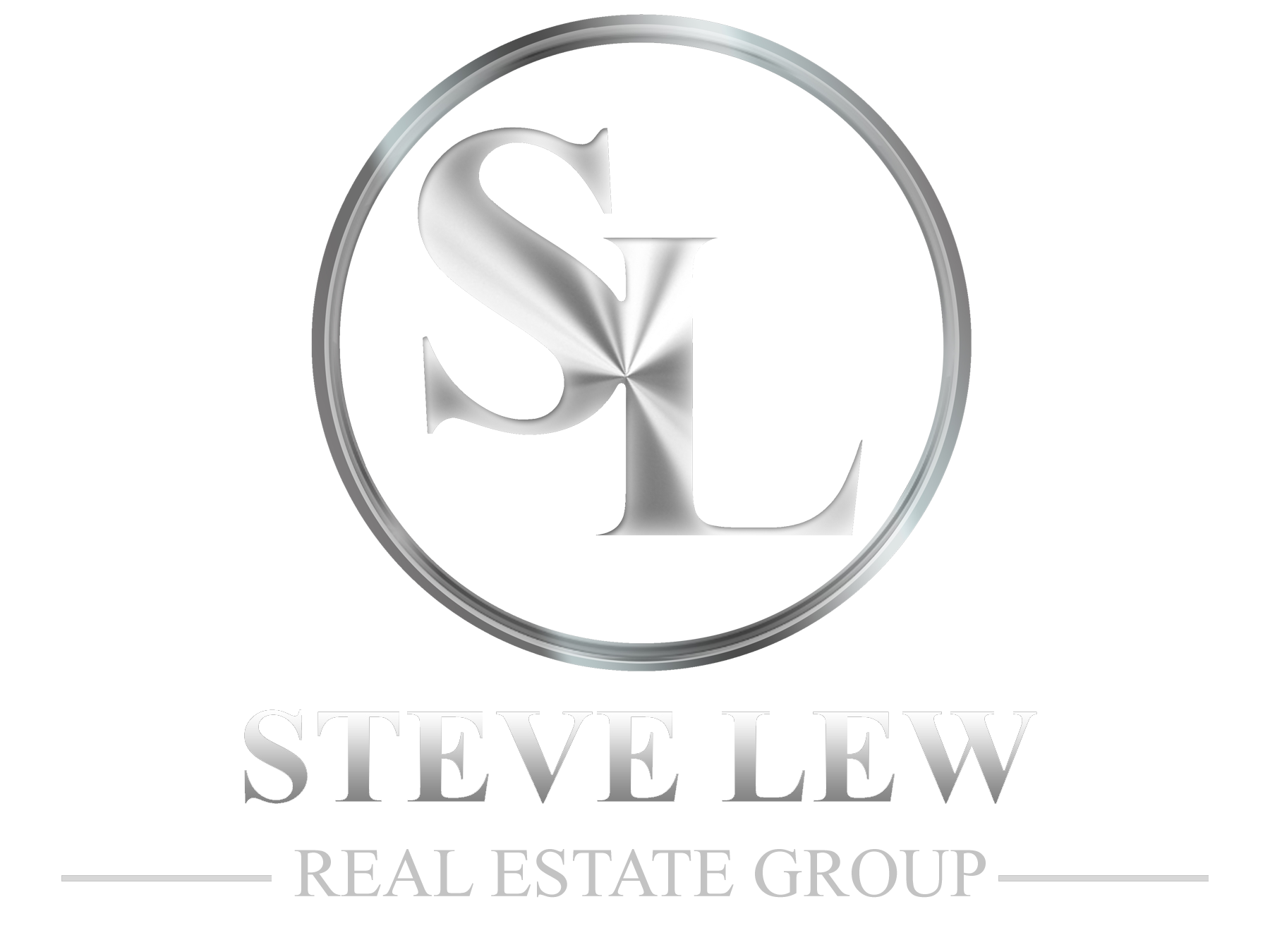$433,000
$449,999
3.8%For more information regarding the value of a property, please contact us for a free consultation.
4 Beds
3 Baths
3,438 SqFt
SOLD DATE : 09/16/2022
Key Details
Sold Price $433,000
Property Type Single Family Home
Sub Type Single Family Residence
Listing Status Sold
Purchase Type For Sale
Square Footage 3,438 sqft
Price per Sqft $125
Subdivision Highland Springs
MLS Listing ID 21863062
Sold Date 09/16/22
Bedrooms 4
Full Baths 2
Half Baths 1
HOA Fees $70/qua
HOA Y/N Yes
Year Built 2002
Tax Year 2020
Lot Size 0.266 Acres
Acres 0.2663
Property Sub-Type Single Family Residence
Property Description
One owner, meticulous quality built Estridge home with tranquil lot setting. Complete kitchen remodel w/10' addition allows for efficient meal prep, open-concept dining + easy access to outdoor living. Custom cedar screened-in-porch + large, open paver patio complete with stone sitting walls, perfect for family gatherings. Premium laminate flooring has look of hardwood. Great room with beautiful custom stone fireplace, mantel and bookcases offer warmth. Dining room transformed into dedicated WFH or homework space. Semi-finished, worry-free basement ideal for kids. Master suite includes cathedral ceiling and updated bathroom. Home Preinspection Done! Pool, basketball, tennis, playground amenities within short walk. A+ rated school district.
Location
State IN
County Hendricks
Rooms
Basement Unfinished, Sump Pump, Sump Pump w/Backup
Kitchen Kitchen Updated
Interior
Interior Features Built In Book Shelves, Cathedral Ceiling(s), Windows Thermal, WoodWorkStain/Painted, Entrance Foyer, Programmable Thermostat
Heating Forced Air, Gas
Cooling Central Electric
Fireplaces Number 1
Fireplaces Type Great Room, Woodburning Fireplce
Equipment Security Alarm Paid, Smoke Alarm
Fireplace Y
Appliance Dishwasher, Disposal, Microwave, Gas Oven, Refrigerator, Gas Water Heater, Water Softener Owned
Exterior
Exterior Feature Tennis Community
Garage Spaces 3.0
Building
Story Two
Foundation Concrete Perimeter
Water Municipal/City
Structure Type Brick,Vinyl Siding
New Construction false
Schools
School District Brownsburg Community School Corp
Others
HOA Fee Include Association Home Owners,Entrance Common,Maintenance,ParkPlayground,Management,Security,Tennis Court(s),Trash
Ownership Mandatory Fee
Acceptable Financing Conventional, FHA
Listing Terms Conventional, FHA
Read Less Info
Want to know what your home might be worth? Contact us for a FREE valuation!

Our team is ready to help you sell your home for the highest possible price ASAP

© 2025 Listings courtesy of MIBOR as distributed by MLS GRID. All Rights Reserved.
"My job is to find and attract mastery-based agents to the office, protect the culture, and make sure everyone is happy! "






