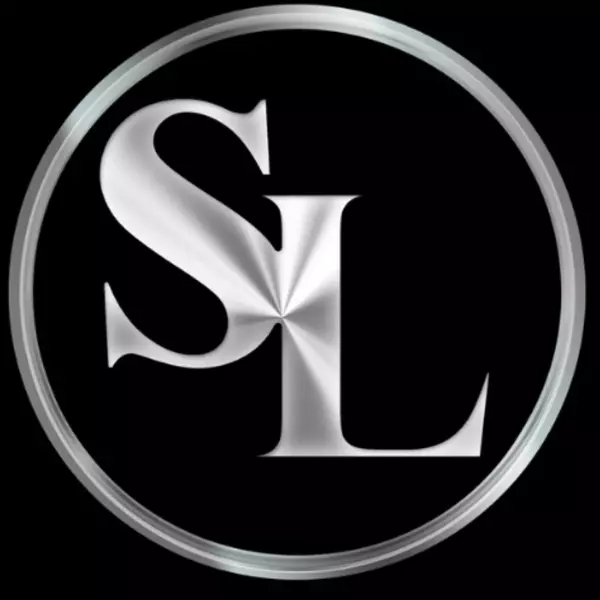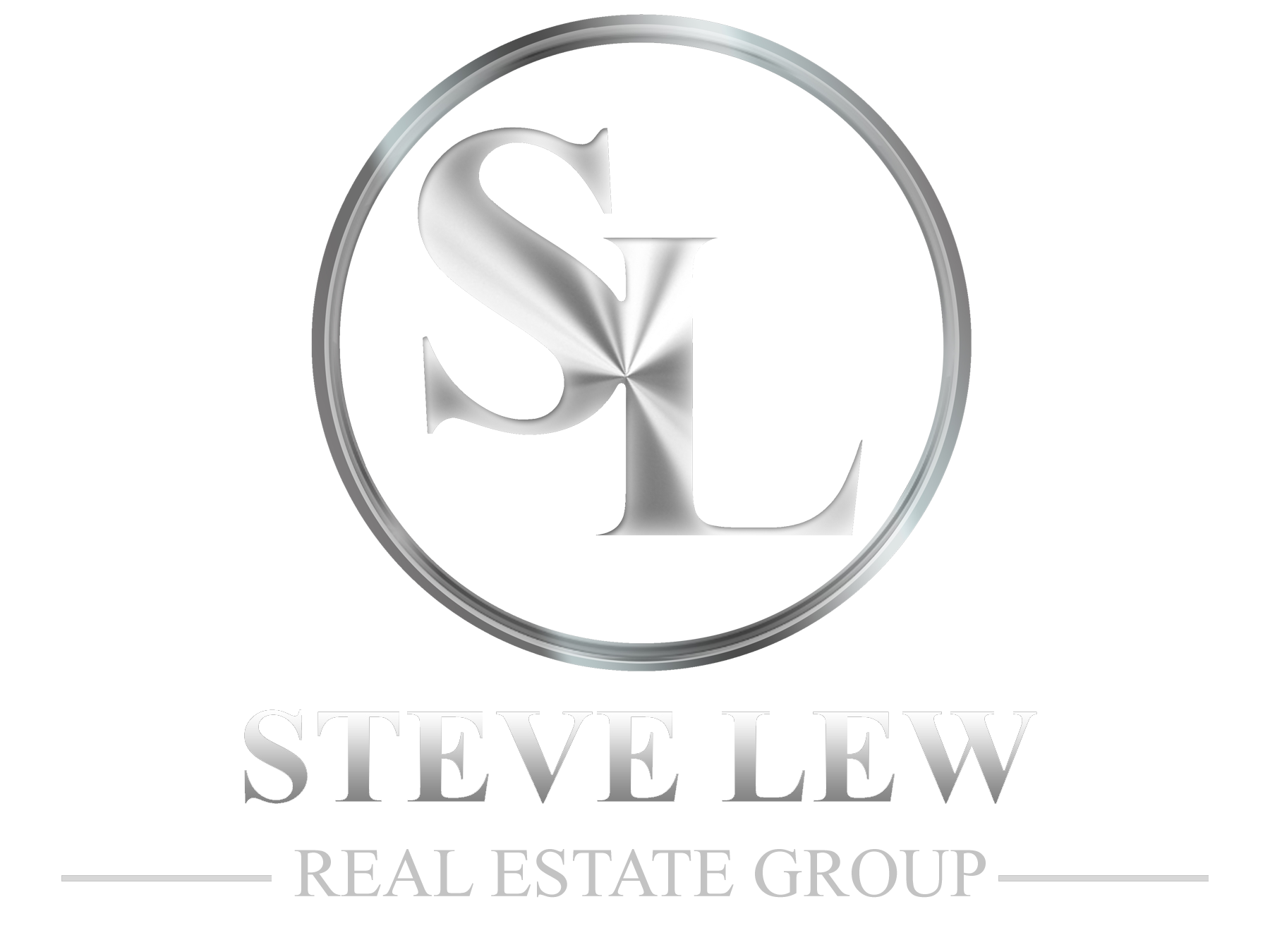$390,005
$385,000
1.3%For more information regarding the value of a property, please contact us for a free consultation.
4 Beds
3 Baths
3,454 SqFt
SOLD DATE : 08/27/2021
Key Details
Sold Price $390,005
Property Type Single Family Home
Sub Type Single Family Residence
Listing Status Sold
Purchase Type For Sale
Square Footage 3,454 sqft
Price per Sqft $112
Subdivision Highland Springs
MLS Listing ID 21797352
Sold Date 08/27/21
Bedrooms 4
Full Baths 2
Half Baths 1
HOA Fees $70/qua
HOA Y/N Yes
Year Built 2005
Tax Year 2020
Lot Size 0.340 Acres
Acres 0.34
Property Sub-Type Single Family Residence
Property Description
Nice home in popular Highland Springs full of smart home technology including light switches, doorbell, thermostat and smoke detectors. Beautiful 2 story entry opens to the DR. Great Room with wood burning fireplace. 5 CAR heated garage has epoxy floor, 60 gal. compressor w/air lines.New flooring on main level and new paint throughout. Kitchen includes cherry cabinets, solid countertops, lg pantry, dishwasher, electric oven/range, water purifier, reverse osmosis & range hood. Finished partial basement w/2 rec rooms, daylight wind., plumb rough in & water softener. Spacious MB w/walk in closet. MB has double sinks, shower & garden tub. Additional 3 BRs are lg & the guest bath has double sinks. Yard has a paver patio and irrigation system.
Location
State IN
County Hendricks
Rooms
Basement Ceiling - 9+ feet, Finished, Partial, Daylight/Lookout Windows, Sump Pump w/Backup
Interior
Interior Features Attic Access, Raised Ceiling(s), Vaulted Ceiling(s), Walk-in Closet(s), Wood Work Painted, Bath Sinks Double Main, Entrance Foyer, Hi-Speed Internet Availbl, Pantry, Programmable Thermostat
Heating Forced Air, Gas
Cooling Central Electric
Fireplaces Number 1
Fireplaces Type Gas Starter, Great Room, Woodburning Fireplce
Equipment Security Alarm Rented
Fireplace Y
Appliance Dishwasher, Disposal, Electric Oven, Range Hood, Gas Water Heater, Water Purifier, Water Softener Owned
Exterior
Exterior Feature Sprinkler System
Garage Spaces 4.0
Utilities Available Gas
Building
Story Two
Foundation Concrete Perimeter
Water Municipal/City
Architectural Style Traditonal American
Structure Type Brick,Vinyl Siding
New Construction false
Schools
School District Brownsburg Community School Corp
Others
HOA Fee Include Entrance Common,Insurance,Maintenance,ParkPlayground,Management,Trash
Ownership Mandatory Fee
Acceptable Financing Conventional, FHA
Listing Terms Conventional, FHA
Read Less Info
Want to know what your home might be worth? Contact us for a FREE valuation!

Our team is ready to help you sell your home for the highest possible price ASAP

© 2025 Listings courtesy of MIBOR as distributed by MLS GRID. All Rights Reserved.
"My job is to find and attract mastery-based agents to the office, protect the culture, and make sure everyone is happy! "






