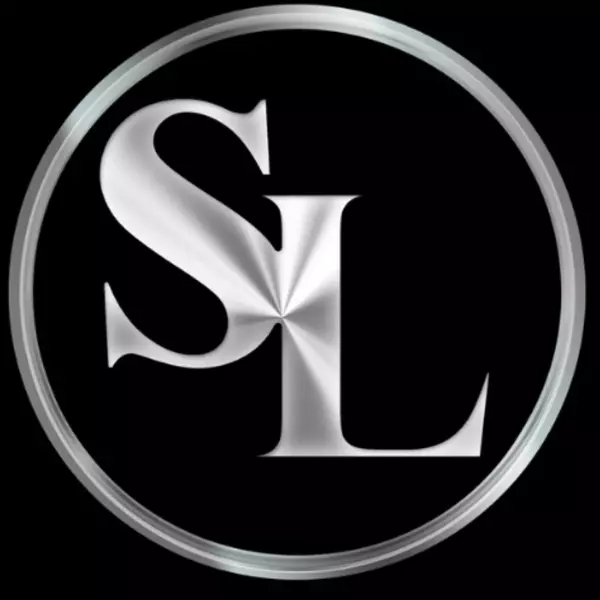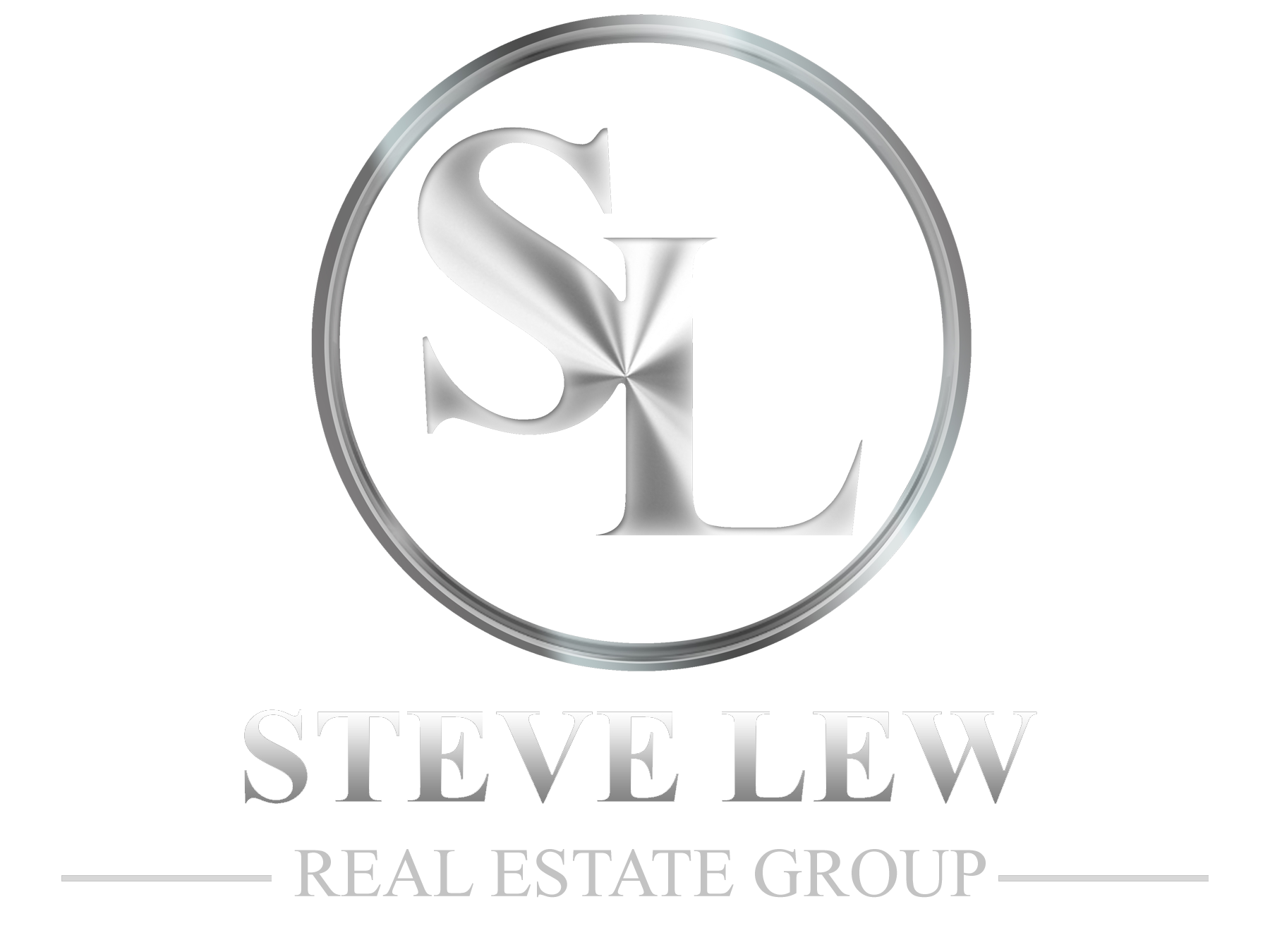$1,000,000
$1,000,000
For more information regarding the value of a property, please contact us for a free consultation.
5 Beds
6 Baths
7,674 SqFt
SOLD DATE : 05/26/2021
Key Details
Sold Price $1,000,000
Property Type Single Family Home
Sub Type Single Family Residence
Listing Status Sold
Purchase Type For Sale
Square Footage 7,674 sqft
Price per Sqft $130
Subdivision Hinkle Creek Estates
MLS Listing ID 21776171
Sold Date 05/26/21
Bedrooms 5
Full Baths 5
Half Baths 1
HOA Fees $27/ann
HOA Y/N Yes
Year Built 2011
Tax Year 2021
Lot Size 2.000 Acres
Acres 2.0
Property Sub-Type Single Family Residence
Property Description
Truly an immaculate, one-owner estate custom built by Stephen M. Hoss. Nearly 8,000 sq ft, 5 BR, 5 1/2 BA, beautiful in-door lap pool/opens to outside, master & in-law suite main level, open floor plan, large front porch, all on 2 acres! Huge gourmet kitchen/dining area and large hearth room w/fireplace & engineered hardwoods. Granite tops, SS appliances, double ovens, two fridge drawers, large walk-in pantry, mom's office. Large entry way, den and custom built-ins which can open to family rm. Upstairs features two large br's both w/ensuites and door access to a enormous storage area in attic and above garage. Base includes 5th BR w/full BA, large rec rm w/windows overlooking indoor pool, wet bar and theatre rm. This home is a must See
Location
State IN
County Hamilton
Rooms
Basement Ceiling - 9+ feet, Finished, Walk Out, Daylight/Lookout Windows, Sump Pump
Main Level Bedrooms 2
Kitchen Kitchen Updated
Interior
Interior Features Attic Access, Built In Book Shelves, Raised Ceiling(s), Tray Ceiling(s), Hardwood Floors, Wet Bar, Breakfast Bar, Entrance Foyer, Hi-Speed Internet Availbl, Network Ready, In-Law Arrangement, Center Island, Pantry, Surround Sound Wiring
Heating Forced Air, Heat Pump, Electric
Cooling Central Electric
Fireplaces Number 3
Fireplaces Type Family Room, Gas Starter, Hearth Room, Woodburning Fireplce
Equipment Iron Filter, Security Alarm Paid, Smoke Alarm
Fireplace Y
Appliance Gas Cooktop, Dishwasher, Disposal, Kitchen Exhaust, Microwave, Double Oven, Refrigerator, Gas Water Heater, Humidifier, Water Purifier, Water Softener Owned
Exterior
Exterior Feature Storage Shed
Garage Spaces 3.0
Utilities Available Cable Available
Building
Story Two
Foundation Concrete Perimeter
Water Private Well
Structure Type Brick,Stone
New Construction false
Schools
School District Noblesville Schools
Others
HOA Fee Include Entrance Common,Insurance,Maintenance
Ownership Mandatory Fee
Acceptable Financing Conventional
Listing Terms Conventional
Read Less Info
Want to know what your home might be worth? Contact us for a FREE valuation!

Our team is ready to help you sell your home for the highest possible price ASAP

© 2025 Listings courtesy of MIBOR as distributed by MLS GRID. All Rights Reserved.
"My job is to find and attract mastery-based agents to the office, protect the culture, and make sure everyone is happy! "






