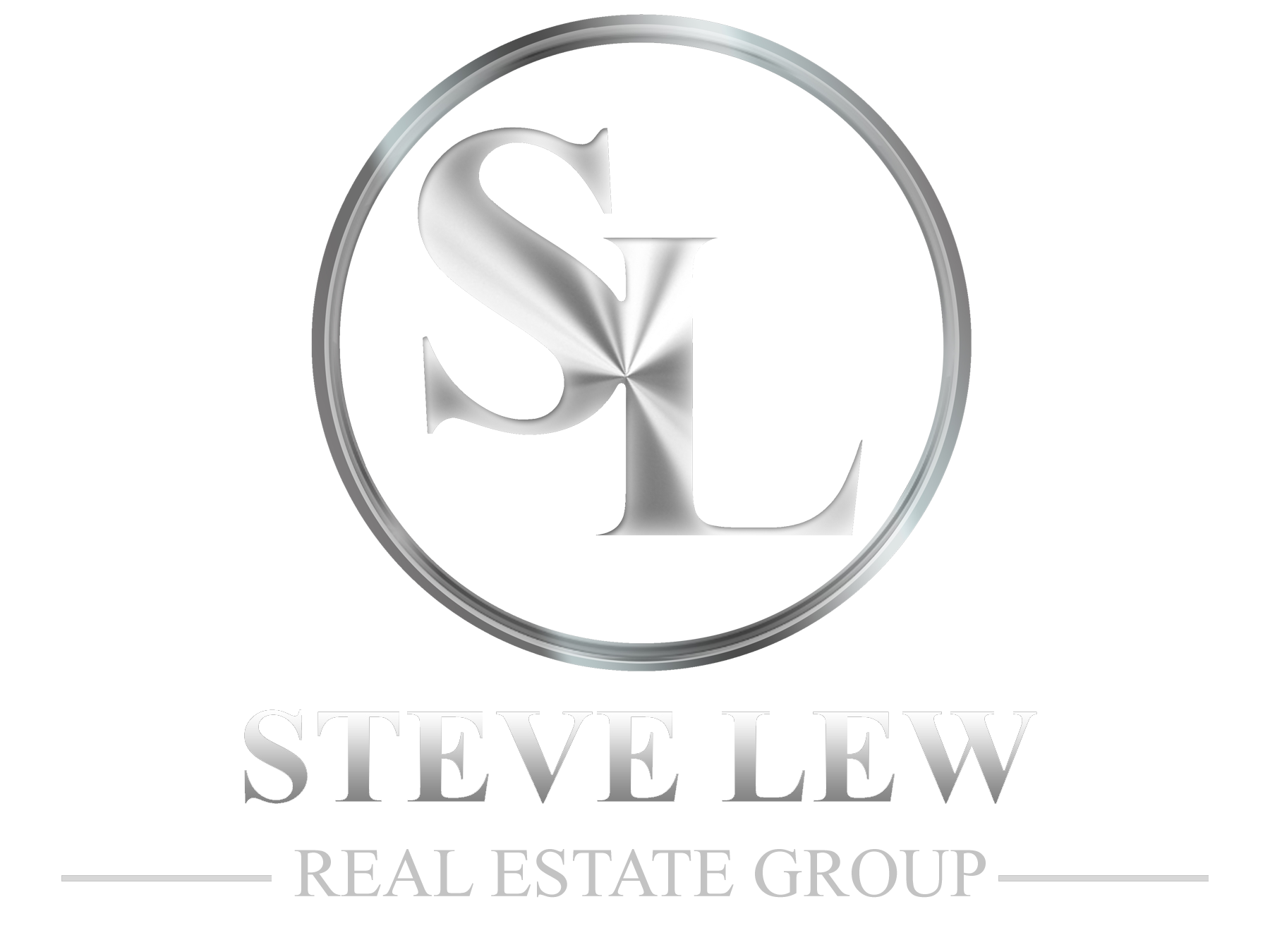$446,000
$429,900
3.7%For more information regarding the value of a property, please contact us for a free consultation.
4 Beds
4 Baths
3,826 SqFt
SOLD DATE : 04/16/2021
Key Details
Sold Price $446,000
Property Type Single Family Home
Sub Type Single Family Residence
Listing Status Sold
Purchase Type For Sale
Square Footage 3,826 sqft
Price per Sqft $116
Subdivision Glen Ridge Estates
MLS Listing ID 21768772
Sold Date 04/16/21
Bedrooms 4
Full Baths 3
Half Baths 1
HOA Fees $29/ann
HOA Y/N Yes
Year Built 2009
Tax Year 2020
Lot Size 0.464 Acres
Acres 0.464
Property Sub-Type Single Family Residence
Property Description
Immaculate custom built 4-5 bedroom home has been meticulously taken care of and no detail has been overlooked. This home includes hand scraped hardwood flooring, kitchen w/ granite countertops, butlers pantry w/ wine rack, 2 story living room with fireplace, formal dining room, beautifully finished basement with custom reclaimed barn wood wet bar and work out room. Large spacious master bedroom with tray ceiling, huge walk in tiled shower with double shower heads, double vanity, and large walk in closet. Guest bedroom on main level with full bathroom which could be used as in law quarters. Jack N Jill bathroom between kid bedrooms. Enjoy relaxing or entertaining outside under the covered porch or sitting around fire pit.
Location
State IN
County Marion
Rooms
Basement Finished Ceiling, Finished, Finished Walls
Main Level Bedrooms 1
Kitchen Kitchen Updated
Interior
Interior Features Tray Ceiling(s), Vaulted Ceiling(s), Walk-in Closet(s), Hardwood Floors, Eat-in Kitchen, Entrance Foyer, Hi-Speed Internet Availbl, Pantry, Surround Sound Wiring
Heating Forced Air, Gas
Cooling Central Electric
Fireplaces Number 1
Fireplaces Type Family Room, Gas Log
Equipment Sump Pump
Fireplace Y
Appliance Dishwasher, Disposal, MicroHood, Gas Oven, Refrigerator, Gas Water Heater, Water Softener Owned
Exterior
Garage Spaces 3.0
Utilities Available Cable Available
Building
Story Two
Foundation Poured Concrete, Full
Water Municipal/City
Architectural Style TraditonalAmerican
Structure Type Brick
New Construction false
Schools
School District Franklin Township Com Sch Corp
Others
HOA Fee Include Maintenance,Snow Removal
Ownership Mandatory Fee
Acceptable Financing Conventional, FHA
Listing Terms Conventional, FHA
Read Less Info
Want to know what your home might be worth? Contact us for a FREE valuation!

Our team is ready to help you sell your home for the highest possible price ASAP

© 2025 Listings courtesy of MIBOR as distributed by MLS GRID. All Rights Reserved.
"My job is to find and attract mastery-based agents to the office, protect the culture, and make sure everyone is happy! "






