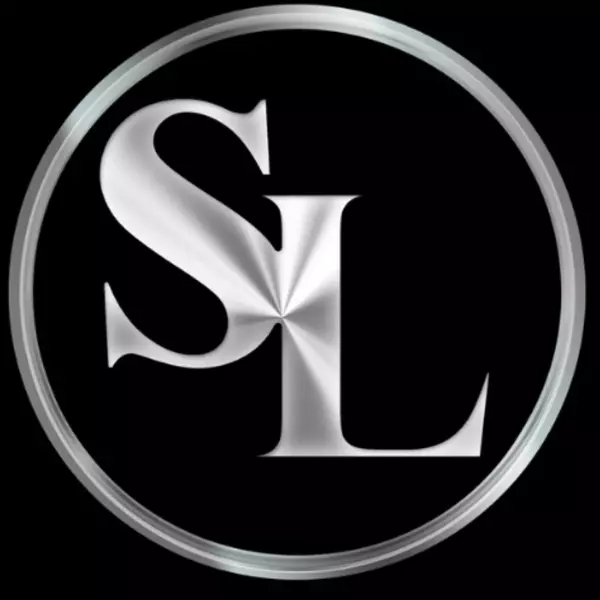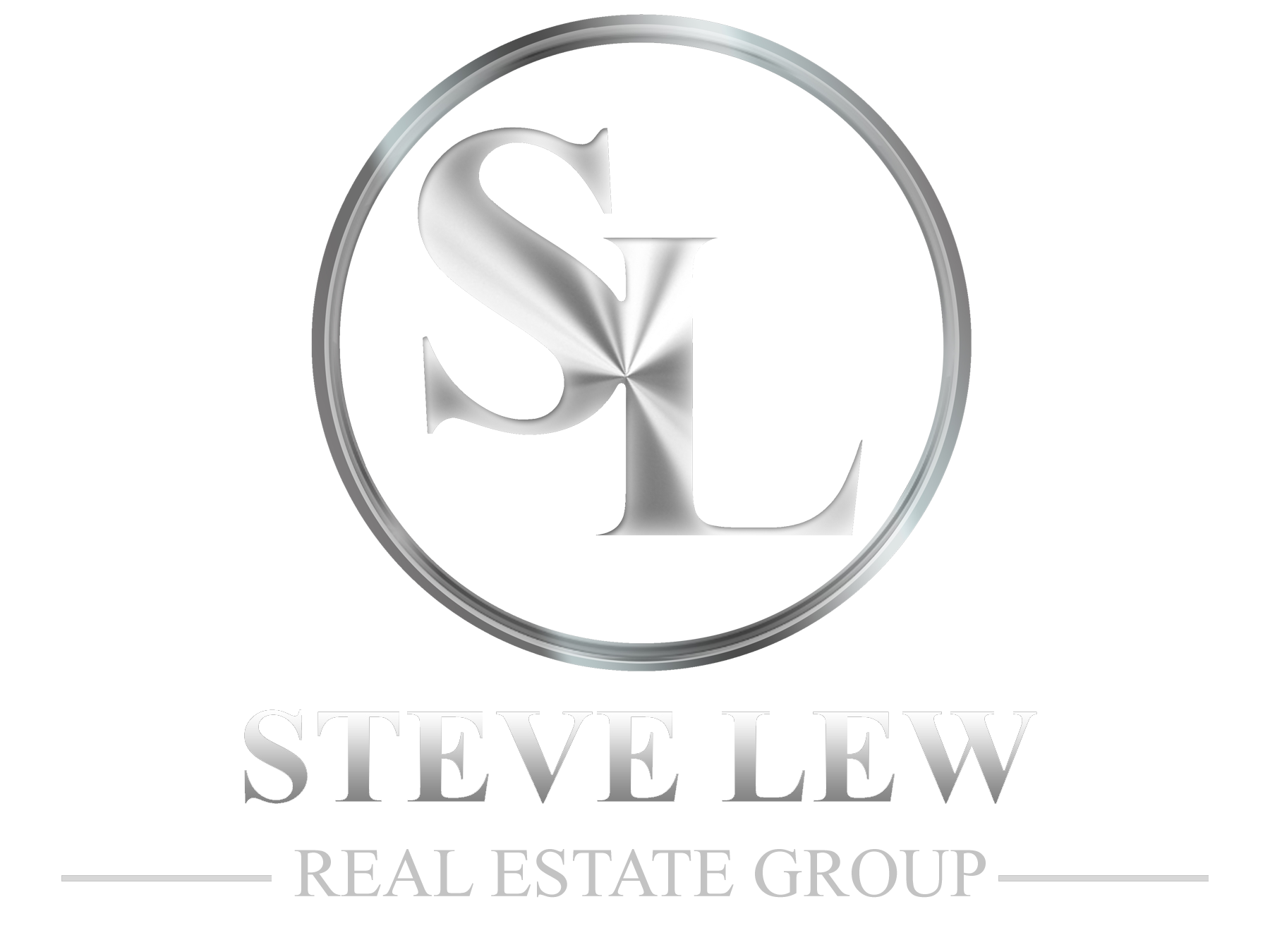$342,000
$349,000
2.0%For more information regarding the value of a property, please contact us for a free consultation.
3 Beds
2 Baths
4,358 SqFt
SOLD DATE : 08/14/2020
Key Details
Sold Price $342,000
Property Type Single Family Home
Sub Type Single Family Residence
Listing Status Sold
Purchase Type For Sale
Square Footage 4,358 sqft
Price per Sqft $78
Subdivision Enclave At Lyster Lane
MLS Listing ID 21708221
Sold Date 08/14/20
Bedrooms 3
Full Baths 2
HOA Fees $142/mo
HOA Y/N Yes
Year Built 2018
Tax Year 2019
Lot Size 7,274 Sqft
Acres 0.167
Property Sub-Type Single Family Residence
Property Description
Thinking of building? Think again! This beautiful ranch home shows like a model and is loaded with upgrades. Buyers will love the open concept floor plan, gourmet kitchen w/enormous island, granite counters, walk-in pantry and SS appliances. Upgraded luxury vinyl plank flooring, wainscoting, gas fireplace, sun room, and extra deep side entry garage large enough to accommodate a full size pickup truck, SUV & more. Full basement has 9' ceilings and is plumbed for a full bath & wet bar — plus tons of room for an additional bedroom, storage room, theater room, secondary kitchen, etc. Building the same floor plan with identical upgrades and full basement would now cost $380K+. Save the difference and put it toward finishing the basement!
Location
State IN
County Marion
Rooms
Basement Ceiling - 9+ feet, Roughed In, Unfinished, Egress Window(s)
Main Level Bedrooms 3
Interior
Interior Features Raised Ceiling(s), Tray Ceiling(s), Walk-in Closet(s), Handicap Accessible Interior, Windows Thermal, Windows Vinyl, Hi-Speed Internet Availbl, Center Island, Pantry
Heating Forced Air, Gas
Cooling Central Electric
Fireplaces Number 1
Fireplaces Type Family Room, Gas Log
Equipment Smoke Alarm
Fireplace Y
Appliance Dishwasher, Disposal, Microwave, Electric Oven, Electric Water Heater
Exterior
Garage Spaces 2.0
Utilities Available Cable Available
Building
Story One
Foundation Concrete Perimeter
Water Municipal/City
Architectural Style Ranch
Structure Type Cement Siding,Stone
New Construction false
Schools
School District Franklin Township Com Sch Corp
Others
HOA Fee Include Entrance Common,Maintenance,Management,Snow Removal
Ownership Mandatory Fee
Acceptable Financing Conventional, FHA
Listing Terms Conventional, FHA
Read Less Info
Want to know what your home might be worth? Contact us for a FREE valuation!

Our team is ready to help you sell your home for the highest possible price ASAP

© 2025 Listings courtesy of MIBOR as distributed by MLS GRID. All Rights Reserved.
"My job is to find and attract mastery-based agents to the office, protect the culture, and make sure everyone is happy! "






