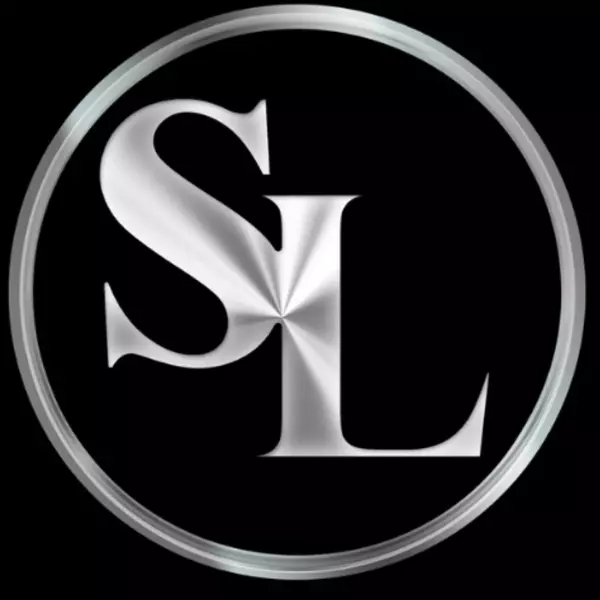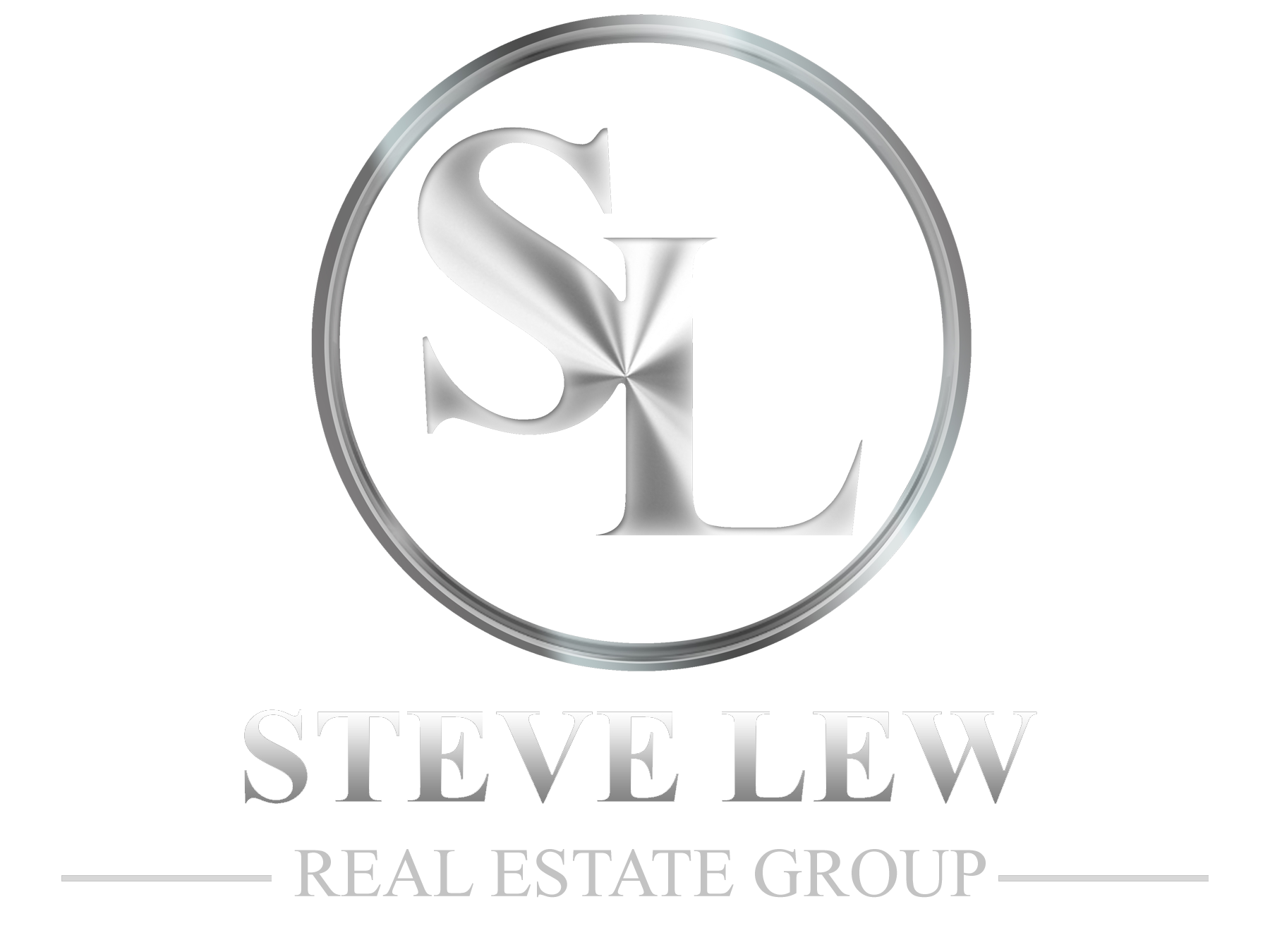$415,000
$420,000
1.2%For more information regarding the value of a property, please contact us for a free consultation.
5 Beds
4 Baths
4,723 SqFt
SOLD DATE : 06/25/2020
Key Details
Sold Price $415,000
Property Type Single Family Home
Sub Type Single Family Residence
Listing Status Sold
Purchase Type For Sale
Square Footage 4,723 sqft
Price per Sqft $87
Subdivision Forest Creek
MLS Listing ID 21707390
Sold Date 06/25/20
Bedrooms 5
Full Baths 3
Half Baths 1
HOA Fees $33/ann
HOA Y/N Yes
Year Built 2012
Tax Year 2020
Lot Size 0.340 Acres
Acres 0.34
Property Sub-Type Single Family Residence
Property Description
Simply put, one of the best homes, on one of the best lots in the entire neighborhood! Over 4700 total sqft, 5 bdrms, and 3.5 baths. Beautiful wood floors greet you at the entry. 9' Main level ceilings with an abundance of 6' tall windows. Kitchen has a gas cook top, dbl ovens, center island, breakfast bar, beautiful multi height cabinetry, granite counters, stainless appliances and walk in pantry! Large family room with warm gas fireplace. Sun filled Morning Room, breakfast nook, office with built in shelving and lg dining room! The large MSTR (18x17) has 2 walk in closets, and a spa worthy bath! Full basement with 5th bdrm and full bath. Multi level rear deck overlooks the protected wooded preserve - NO Rear Neighbors - on a Cul-de-Sac!
Location
State IN
County Hendricks
Rooms
Basement Finished, Full, Daylight/Lookout Windows, Egress Window(s), Sump Pump, Sump Pump w/Backup
Interior
Interior Features Raised Ceiling(s), Walk-in Closet(s), Hardwood Floors, Screens Complete, Windows Vinyl, Wood Work Painted, Breakfast Bar, Paddle Fan, Entrance Foyer, Center Island, Pantry, Programmable Thermostat
Heating Forced Air, Gas
Cooling Central Electric
Fireplaces Number 1
Fireplaces Type Family Room, Gas Log
Equipment Security Alarm Paid, Smoke Alarm
Fireplace Y
Appliance Gas Cooktop, Dishwasher, Disposal, MicroHood, Double Oven, Refrigerator, Electric Water Heater, Water Softener Owned
Exterior
Exterior Feature Outdoor Fire Pit, Sprinkler System
Garage Spaces 3.0
Utilities Available Cable Connected, Gas
Building
Story Two
Foundation Concrete Perimeter, Full
Water Municipal/City
Structure Type Brick,Vinyl With Brick
New Construction false
Schools
School District Plainfield Community School Corp
Others
HOA Fee Include Association Builder Controls,Association Home Owners,Clubhouse,Entrance Common,Insurance,Maintenance,Nature Area,ParkPlayground
Ownership Mandatory Fee
Acceptable Financing Conventional, FHA
Listing Terms Conventional, FHA
Read Less Info
Want to know what your home might be worth? Contact us for a FREE valuation!

Our team is ready to help you sell your home for the highest possible price ASAP

© 2025 Listings courtesy of MIBOR as distributed by MLS GRID. All Rights Reserved.
"My job is to find and attract mastery-based agents to the office, protect the culture, and make sure everyone is happy! "






