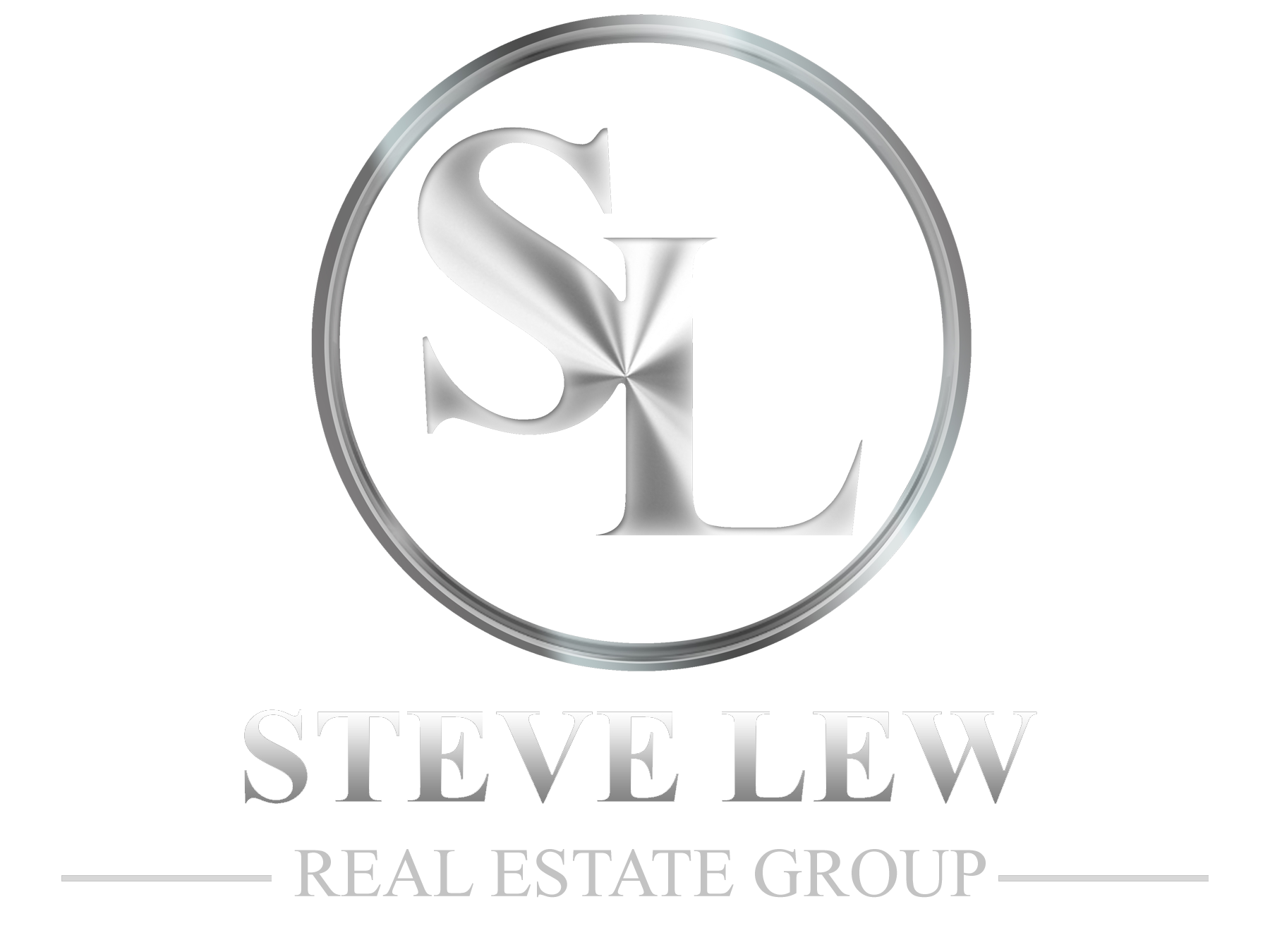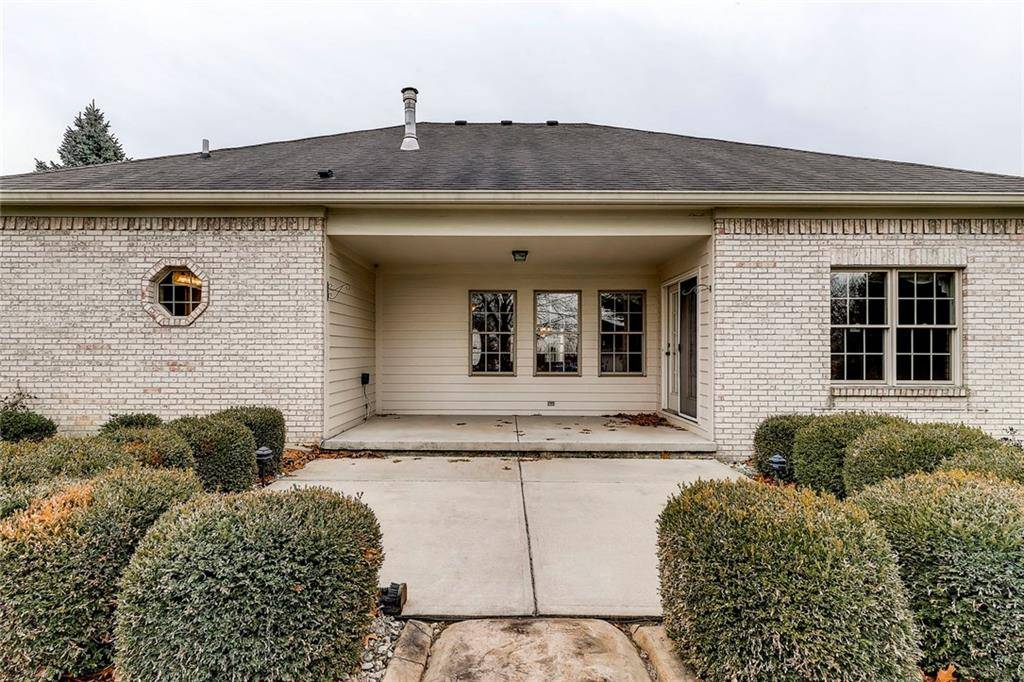$347,000
$364,900
4.9%For more information regarding the value of a property, please contact us for a free consultation.
3 Beds
4 Baths
2,920 SqFt
SOLD DATE : 01/24/2020
Key Details
Sold Price $347,000
Property Type Single Family Home
Sub Type Single Family Residence
Listing Status Sold
Purchase Type For Sale
Square Footage 2,920 sqft
Price per Sqft $118
Subdivision Stony Ridge
MLS Listing ID 21686159
Sold Date 01/24/20
Bedrooms 3
Full Baths 3
Half Baths 1
HOA Fees $106/qua
HOA Y/N Yes
Year Built 2001
Tax Year 2019
Lot Size 0.260 Acres
Acres 0.26
Property Sub-Type Single Family Residence
Property Description
CUSTOM BUILT 3 BEDROOM RANCH IN THE VILLAS. LAWN AND SNOW REMOVAL ARE IN THE HOA FEE. FINISHED BASEMENT HAS A FULL BATH AND BAR AREA. SOME STORAGE IN BASEMENT ALSO. GREAT ROOM HAS GAS FIREPLACE AND IS OPEN TO FORMAL DINING ROOM. KITCHEN IS ADJACENT WITH LOTS OF CABINETS AND CENTER ISLAND PLUS A BREAKFAST ROOM THAT OPENS ONTO PATIO. LAUNDRY ROOM ON MAIN LEVEL AND HAS HALF BATH IN IT. TWO MORE FULL BATHS ON MAIN LEVEL WITH SPACIOUS BEDROOMS AND GREAT CLOSET SPACE. DON'T FORGET THE 3 CAR GARAGE THAT HAS EXTRA STORAGE SPACE. LOVELY HOME IN A BEAUTIFUL SUBDIVISION. SELLER OFFERING A HMS HOME WARRANTY FOR BUYER FOR ONE YEAR.
Location
State IN
County Hamilton
Rooms
Basement Finished, Daylight/Lookout Windows, Egress Window(s)
Main Level Bedrooms 3
Kitchen Kitchen Country
Interior
Interior Features Attic Access, Attic Pull Down Stairs, Tray Ceiling(s), Vaulted Ceiling(s), Walk-in Closet(s), Windows Thermal, Paddle Fan, Entrance Foyer, Hi-Speed Internet Availbl, Center Island, Pantry
Heating Forced Air, Gas
Cooling Central Electric
Fireplaces Number 1
Fireplaces Type Gas Log, Great Room
Equipment Security Alarm Rented, Smoke Alarm
Fireplace Y
Appliance Dishwasher, Dryer, Disposal, MicroHood, Electric Oven, Refrigerator, Washer, Gas Water Heater, Water Softener Owned
Exterior
Exterior Feature Sprinkler System
Garage Spaces 3.0
Utilities Available Cable Available, Gas, Sewer Connected
Building
Story One
Foundation Concrete Perimeter
Water Municipal/City
Architectural Style Ranch
Structure Type Brick
New Construction false
Schools
School District Noblesville Schools
Others
HOA Fee Include Association Home Owners,Clubhouse,Entrance Common,Insurance,Lawncare,Maintenance,Snow Removal
Ownership Mandatory Fee
Acceptable Financing Conventional
Listing Terms Conventional
Read Less Info
Want to know what your home might be worth? Contact us for a FREE valuation!

Our team is ready to help you sell your home for the highest possible price ASAP

© 2025 Listings courtesy of MIBOR as distributed by MLS GRID. All Rights Reserved.
"My job is to find and attract mastery-based agents to the office, protect the culture, and make sure everyone is happy! "






