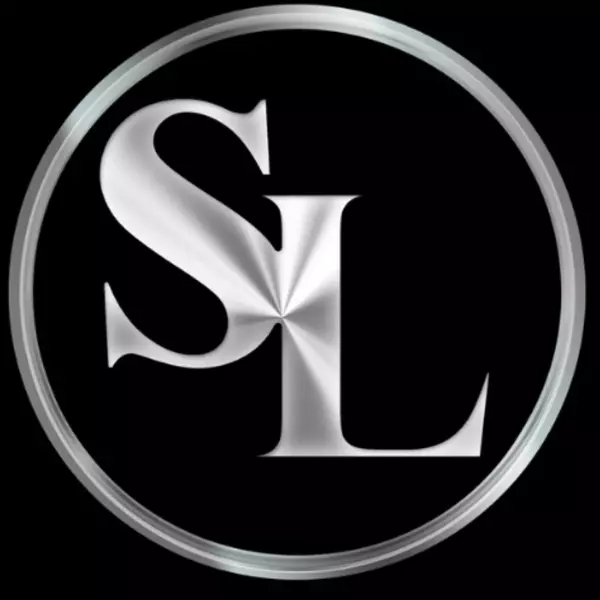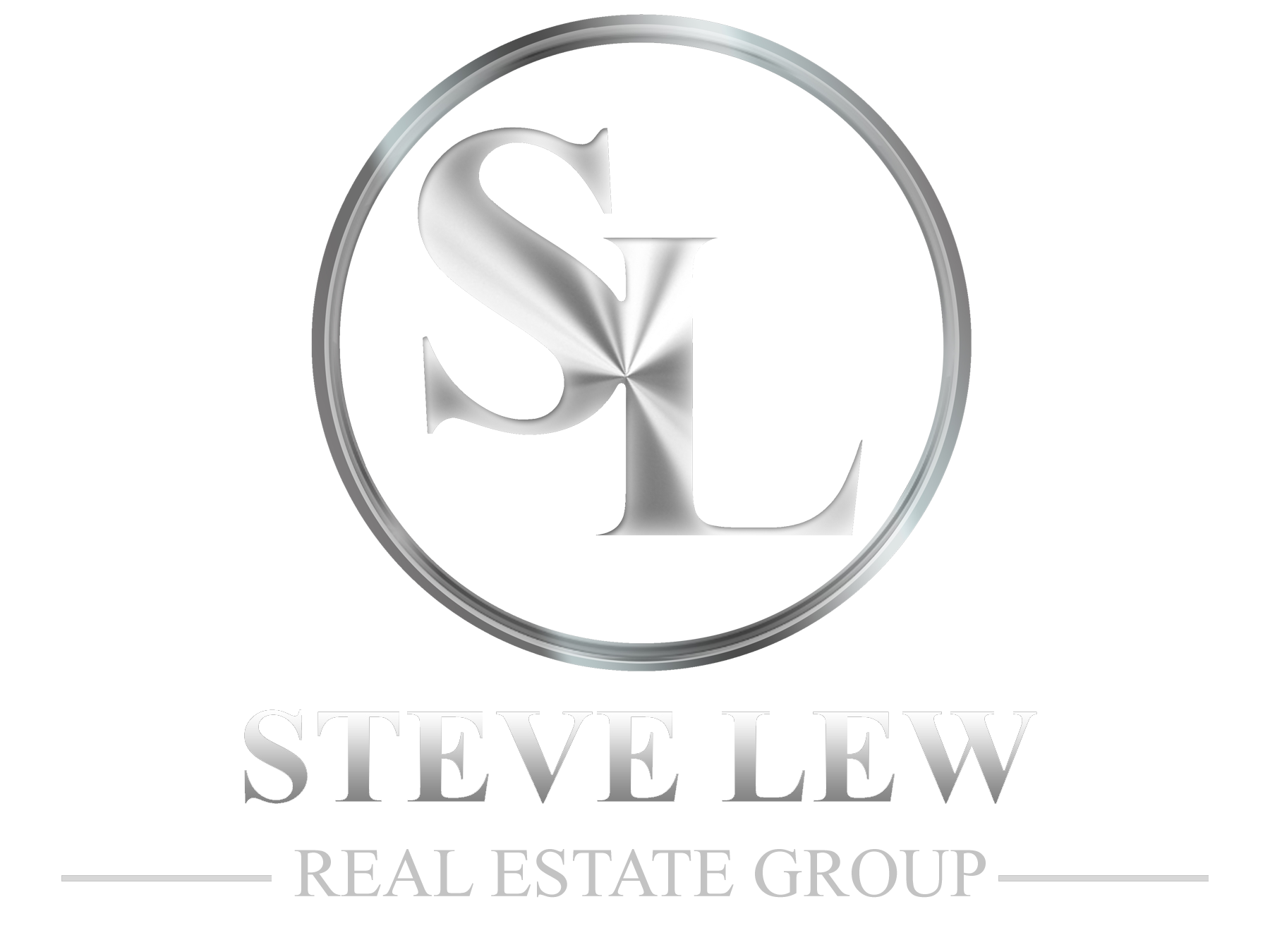$467,500
$475,000
1.6%For more information regarding the value of a property, please contact us for a free consultation.
4 Beds
4 Baths
3,443 SqFt
SOLD DATE : 12/04/2019
Key Details
Sold Price $467,500
Property Type Single Family Home
Sub Type Single Family Residence
Listing Status Sold
Purchase Type For Sale
Square Footage 3,443 sqft
Price per Sqft $135
Subdivision Forest Hills
MLS Listing ID 21674321
Sold Date 12/04/19
Bedrooms 4
Full Baths 3
Half Baths 1
HOA Fees $29/ann
HOA Y/N Yes
Year Built 1997
Tax Year 2018
Lot Size 0.870 Acres
Acres 0.87
Property Sub-Type Single Family Residence
Property Description
FOREST HILLS- Stately 4 Bed/3.5 Ba; Master-on-Main; Finished WALKOUT BSMT; Private-Amazing .87ac Lot Creek/Woods. Up2Date Eat-In/KITCHEN & BrkfstRm: GraniteCntrs/CenterIsle, 9' Clg, 42"MillerMaidCabs, UndrMtSink, JennAire&Blt/InOven/Micro, HdWdFlr. 2StyENTRY & GR8 Rm: Cathd'l Ceil, CustomMantle/Hearth/GasFP & GrandStair. EnSuiteMSTR: TrayClg, Walk/In CaliforniaCloset BATH: SepJaczziTub&Showr, DualSink. DININGRm. MainLvlLNDRY: UtilSink&Cabs. SCREENED-PORCH. UP: 13x12 Beds, BigClosets; WALK-IN/ATTIC. BSMT-New Carpet & FullBath; FAMRm: 2ndFP. OFFICE: Blt/Ins,PatioDoor. DEN/Thtr Rm; EXER RM; STORAGE: Shelved/Carpet/WkShop. OUT: PaverPatio/Pergola/Barns/TrexDeck/Garden/TieredLandscp &100yrOakTree. 650sqft 2+CAR SideLd: Gator/EpoxFlr & WorkArea.
Location
State IN
County Johnson
Rooms
Basement Finished, Walk Out, Egress Window(s), Sump Pump
Main Level Bedrooms 1
Kitchen Kitchen Some Updates
Interior
Interior Features Attic Access, Built In Book Shelves, Cathedral Ceiling(s), Tray Ceiling(s), Walk-in Closet(s), Hardwood Floors, Breakfast Bar, Paddle Fan, Eat-in Kitchen, Entrance Foyer, Hi-Speed Internet Availbl, Center Island, Pantry, Surround Sound Wiring
Heating Forced Air, Gas
Cooling Central Electric
Fireplaces Number 2
Fireplaces Type Basement, Family Room, Gas Log, Great Room
Equipment Security Alarm Paid, Smoke Alarm
Fireplace Y
Appliance Dishwasher, Down Draft, Disposal, Microwave, Oven, Refrigerator, Gas Water Heater
Exterior
Exterior Feature Barn Mini, Barn Storage, Storage Shed
Garage Spaces 2.0
Utilities Available Cable Available, Cable Connected, Gas
Building
Story Two
Foundation Poured Concrete, Full
Water Municipal/City
Structure Type Brick
New Construction false
Schools
School District Center Grove Community School Corp
Others
HOA Fee Include Association Home Owners,Entrance Common,Insurance,Maintenance
Ownership Mandatory Fee
Acceptable Financing Conventional, FHA
Listing Terms Conventional, FHA
Read Less Info
Want to know what your home might be worth? Contact us for a FREE valuation!

Our team is ready to help you sell your home for the highest possible price ASAP

© 2025 Listings courtesy of MIBOR as distributed by MLS GRID. All Rights Reserved.
"My job is to find and attract mastery-based agents to the office, protect the culture, and make sure everyone is happy! "






