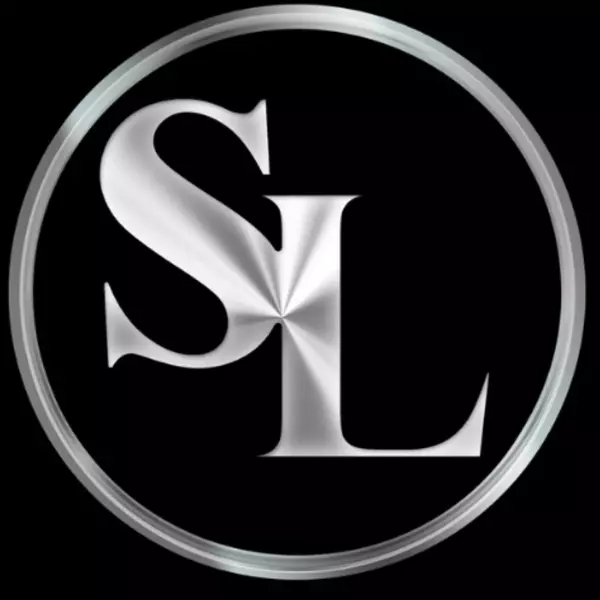$315,000
$324,900
3.0%For more information regarding the value of a property, please contact us for a free consultation.
4 Beds
3 Baths
3,586 SqFt
SOLD DATE : 08/02/2019
Key Details
Sold Price $315,000
Property Type Single Family Home
Sub Type Single Family Residence
Listing Status Sold
Purchase Type For Sale
Square Footage 3,586 sqft
Price per Sqft $87
Subdivision Morse Park
MLS Listing ID 21647041
Sold Date 08/02/19
Bedrooms 4
Full Baths 3
HOA Y/N No
Year Built 1995
Tax Year 2018
Lot Size 0.470 Acres
Acres 0.47
Property Sub-Type Single Family Residence
Property Description
Truly magnificent home & setting. Nestled on Cicero Creek, surrounded by tall mature trees, this 4BD/3BA Ranch w/a loft & finished walk out BSMNT will not disappoint. Custom touches throughout! Remodeled KIT includes high end granite, Legrand outlets, island & bay window Pecan HRDWD FLRS throughout main. Wood burning FP. The MSTR BA is your personal spa w/a walk-in shower that includes dual shower heads, granite counters & walk-in closet. The MSTR BD offers private entrance to the back deck. 2nd BA totally remodeled. FIN BSMNT includes a BD w/ full BA, FAM RM & 2 bonus rooms perfect for crafts or any hobby. Plenty of storage. Professional landscaping w/ limestone steps on leading to the backyard. Entire yard irrigation.
Location
State IN
County Hamilton
Rooms
Basement Finished, Full, Walk Out, Daylight/Lookout Windows, Sump Pump, Sump Pump w/Backup
Main Level Bedrooms 3
Kitchen Kitchen Updated
Interior
Interior Features Built In Book Shelves, Cathedral Ceiling(s), Walk-in Closet(s), Hardwood Floors, Window Bay Bow, Windows Vinyl, Eat-in Kitchen, Center Island, Pantry, Programmable Thermostat
Heating Dual, Heat Pump, Electric
Cooling Central Electric, Heat Pump
Fireplaces Number 1
Fireplaces Type Living Room, Woodburning Fireplce
Equipment Security Alarm Monitored, Security Alarm Paid, Smoke Alarm
Fireplace Y
Appliance Dishwasher, Disposal, MicroHood, Electric Oven, Convection Oven, Refrigerator, Warming Drawer, Electric Water Heater, Water Purifier, Water Softener Owned
Exterior
Exterior Feature Sprinkler System
Garage Spaces 2.0
Utilities Available Cable Available
Building
Foundation Concrete Perimeter, Full
Water Municipal/City
Architectural Style Multi-Level, Ranch
Structure Type Vinyl With Brick
New Construction false
Schools
School District Noblesville Schools
Others
Ownership No Assoc
Acceptable Financing Conventional
Listing Terms Conventional
Read Less Info
Want to know what your home might be worth? Contact us for a FREE valuation!

Our team is ready to help you sell your home for the highest possible price ASAP

© 2025 Listings courtesy of MIBOR as distributed by MLS GRID. All Rights Reserved.
"My job is to find and attract mastery-based agents to the office, protect the culture, and make sure everyone is happy! "






