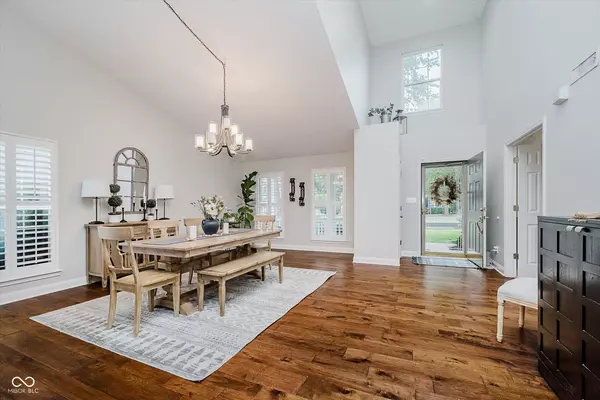$425,000
$425,000
For more information regarding the value of a property, please contact us for a free consultation.
4 Beds
3 Baths
2,530 SqFt
SOLD DATE : 10/31/2025
Key Details
Sold Price $425,000
Property Type Single Family Home
Sub Type Single Family Residence
Listing Status Sold
Purchase Type For Sale
Square Footage 2,530 sqft
Price per Sqft $167
Subdivision Sawgrass
MLS Listing ID 22060308
Sold Date 10/31/25
Bedrooms 4
Full Baths 2
Half Baths 1
HOA Fees $37/ann
HOA Y/N Yes
Year Built 1998
Tax Year 2024
Lot Size 10,890 Sqft
Acres 0.25
Property Sub-Type Single Family Residence
Property Description
If you're looking for a beautifully updated home in the heart of Fishers, this one checks all the boxes! Improvements: 2025 - Water Heater, Water Softener, Guest Bathroom updated, Second Bathroom updated, Professional Landscaping. 2024 - New Roof & Gutters. 2023 - Dishwasher, Fridge, 2020 - HVAC and Furnace. Featuring 4 BD, with the primary suite on the main level, 2.5 BA, and a dedicated home office. Step inside to soaring vaulted ceilings, granite countertops, plantation shutters, a formal dining room, and an eat-in kitchen. The mudroom drop zone adds convenient storage. The exterior has a finished and insulated 2-car garage, plus a 3ft bump out, professional landscaping, mature trees, a cozy fire pit, and a spacious back patio ideal for outdoor entertaining. Located in award-winning Fishers schools and just minutes from Ironwood Golf Course, and The Yard for shopping and dining. Close to the highly anticipated Fishers Community Center opening in 2026. Enjoy community amenities, including a playground and neighborhood walking paths.
Location
State IN
County Hamilton
Rooms
Main Level Bedrooms 1
Kitchen Kitchen Updated
Interior
Interior Features Attic Access, Cathedral Ceiling(s), Walk-In Closet(s), Breakfast Bar, Eat-in Kitchen, Entrance Foyer, Pantry
Heating Forced Air, Natural Gas
Cooling Central Air
Equipment Security System Owned, Smoke Alarm
Fireplace Y
Appliance Dishwasher, Disposal, Microwave, Gas Oven, Refrigerator, Water Heater
Exterior
Exterior Feature Sprinkler System
Garage Spaces 2.0
Utilities Available Cable Connected
View Y/N false
Building
Story Two
Foundation Slab
Water Public
Architectural Style Traditional
Structure Type Brick,Vinyl Siding
New Construction false
Schools
Elementary Schools Hoosier Road Elementary School
Middle Schools Riverside Junior High
High Schools Hamilton Southeastern Hs
School District Hamilton Southeastern Schools
Others
HOA Fee Include Entrance Common,Insurance,Maintenance,ParkPlayground,Management,Snow Removal,Walking Trails
Ownership Mandatory Fee
Read Less Info
Want to know what your home might be worth? Contact us for a FREE valuation!

Our team is ready to help you sell your home for the highest possible price ASAP

© 2025 All listing information is courtesy of MIBOR Broker Listing Cooperative(R) as distributed by MLS Grid. All rights reserved.

"My job is to find and attract mastery-based agents to the office, protect the culture, and make sure everyone is happy! "






