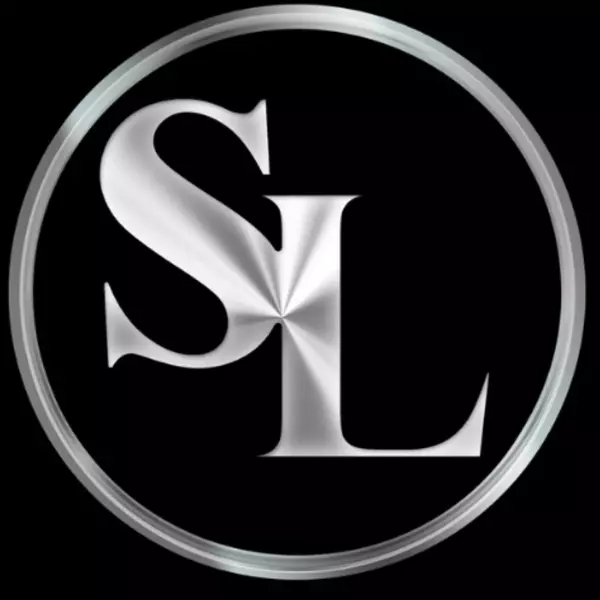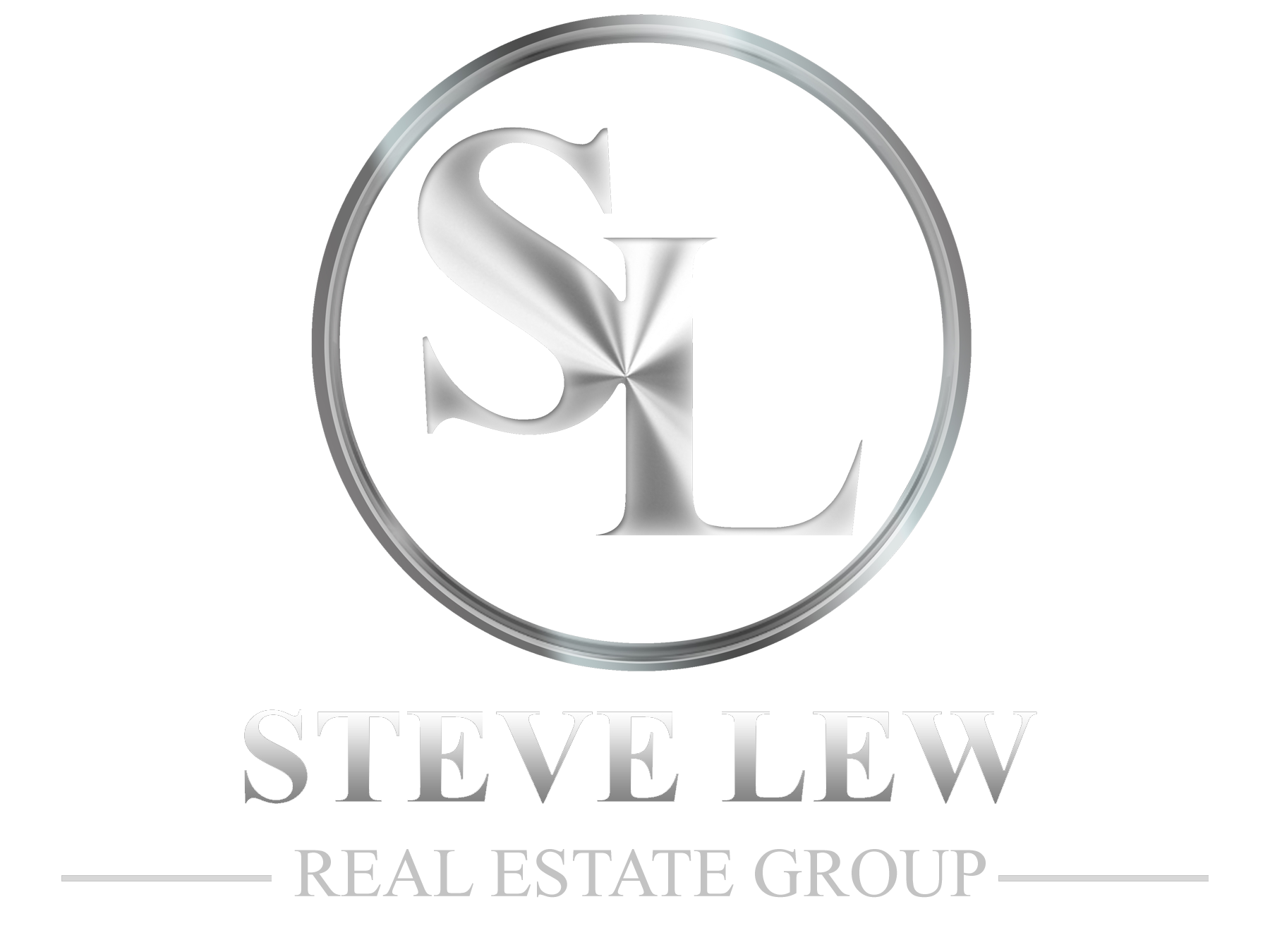$475,000
$475,000
For more information regarding the value of a property, please contact us for a free consultation.
4 Beds
4 Baths
5,069 SqFt
SOLD DATE : 03/30/2020
Key Details
Sold Price $475,000
Property Type Single Family Home
Sub Type Single Family Residence
Listing Status Sold
Purchase Type For Sale
Square Footage 5,069 sqft
Price per Sqft $93
Subdivision Clark Meadows
MLS Listing ID 21636646
Sold Date 03/30/20
Bedrooms 4
Full Baths 3
Half Baths 1
HOA Fees $58/ann
HOA Y/N Yes
Year Built 2015
Tax Year 2018
Lot Size 8,276 Sqft
Acres 0.19
Property Sub-Type Single Family Residence
Property Description
Previous showcase house is now for sale! Be the first to enjoy the upgraded luxury's of this Glenburne. Spoiling kitchen with gorgeous granite countertops, gourmet built-in stainless steel appliances, center island, tile backsplash, planning center & walk-in pantry. The great room is just off the kitchen with a gas fireplace & extra windows. Main floor laundry & den to add convenience. Beautiful engineered hardwood flooring throughout the main floor. The master suite has a tray ceiling, double vanities & walk-in shower. Cozy loft, 3 car garage and nice yard with irrigation system. FORMER MODEL HOME! Garage completion to be done for a June closing.
Location
State IN
County Boone
Rooms
Basement Full, Unfinished, Sump Pump
Interior
Interior Features Attic Access, Raised Ceiling(s), Walk-in Closet(s), Screens Complete, Windows Vinyl, WoodWorkStain/Painted, Eat-in Kitchen, Entrance Foyer, Hi-Speed Internet Availbl, Network Ready, Center Island, Pantry, Programmable Thermostat
Heating Baseboard, Forced Air, Gas
Cooling Central Electric
Fireplaces Number 1
Fireplaces Type Gas Log, Living Room
Equipment Security Alarm Paid, Smoke Alarm
Fireplace Y
Appliance Gas Cooktop, Dishwasher, Dryer, Disposal, Kitchen Exhaust, Oven, Convection Oven, Range Hood, Washer, Electric Water Heater
Exterior
Garage Spaces 3.0
Utilities Available Cable Available, Gas
Building
Story Three Or More
Foundation Concrete Perimeter, Full
Water Municipal/City
Architectural Style Craftsman
Structure Type Cement Siding,Stone
New Construction false
Schools
School District Zionsville Community Schools
Others
HOA Fee Include Clubhouse,Entrance Common,Lawncare,ParkPlayground
Ownership Mandatory Fee
Acceptable Financing Conventional
Listing Terms Conventional
Read Less Info
Want to know what your home might be worth? Contact us for a FREE valuation!

Our team is ready to help you sell your home for the highest possible price ASAP

© 2025 Listings courtesy of MIBOR as distributed by MLS GRID. All Rights Reserved.
"My job is to find and attract mastery-based agents to the office, protect the culture, and make sure everyone is happy! "






